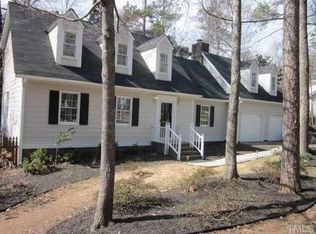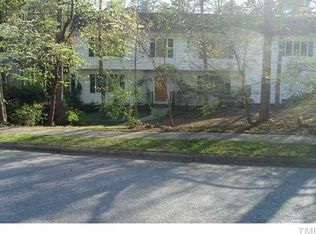AFFORDABLE/CHARMING - North Raleigh! ONLY $250K! They don't come along like this often. Great for 1 level living, investors, first time buyers. Recently refinished hardwood floors all areas except bdrms & bthrms. Large family rm with wood burning stone fireplace. 2016 ROOF. 2014 HVAC! Extra bedroom has 2 closets. Crown molding & chair rail. Walk in master closet. Sitting porch & large deck for entertaining. Fenced back yard. Floored attic. NEW ENERGY EFFICIENT WINDOWS. ONLY 1 AT THIS PRICE POINT in 27612.
This property is off market, which means it's not currently listed for sale or rent on Zillow. This may be different from what's available on other websites or public sources.

