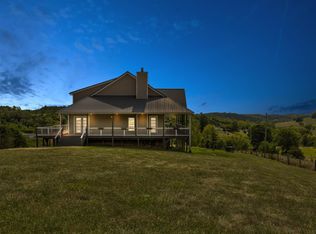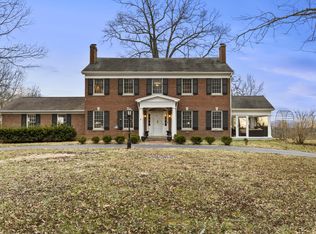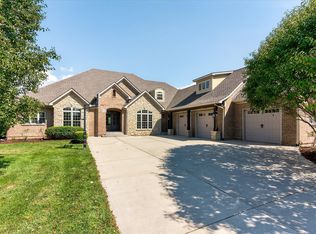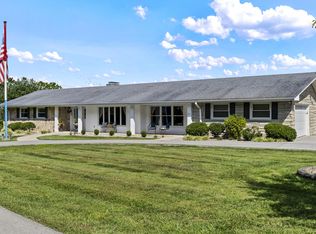Step into timeless elegance with this breathtaking modern Victorian-style masterpiece, perfectly positioned on 4.39 acres with panoramic views of sunrises, sunsets, and distant mountains. Designed and built by Tom Padgett, this home is rich in character and detail—from hand-hewn wood beam ceilings to Waterford crystal chandeliers. The grand 2-story foyer welcomes you into a flowing layout that includes a first-floor primary suite with a fireplace, sitting area, and private wrap-around porch. The gourmet kitchen connects to a butler's pantry, prep area, breakfast room, and formal dining room, ideal for entertaining. Upstairs offers two more primary suites, 2 more spacious bedrooms, and a private study/office with a fireplace. An elevator provides easy access to all three levels. The finished walkout lower level includes an in-ground pool, outdoor bar, private bath, movie room, rec space, and 1100+ sq ft of storage. Custom moldings, built-ins, hand painted Kohler sinks and hardwood floors throughout—this is luxury living at its finest! Other notable features include a 3 car garage, finished storage space above the garage & unfinished storage in the basement.
Contingent
$1,200,000
6237 Bybee Rd, Winchester, KY 40391
5beds
8,236sqft
Est.:
Single Family Residence
Built in 2000
4.39 Acres Lot
$-- Zestimate®
$146/sqft
$-- HOA
What's special
In-ground poolOutdoor barPanoramic viewsGourmet kitchenWaterford crystal chandeliersPrivate wrap-around porchMovie room
- 252 days |
- 131 |
- 5 |
Zillow last checked: 8 hours ago
Listing updated: January 13, 2026 at 03:25pm
Listed by:
Amanda S Marcum 859-353-2853,
Berkshire Hathaway HomeServices Foster Realtors
Source: Imagine MLS,MLS#: 25012707
Facts & features
Interior
Bedrooms & bathrooms
- Bedrooms: 5
- Bathrooms: 7
- Full bathrooms: 5
- 1/2 bathrooms: 2
Primary bedroom
- Level: Second
Bedroom 1
- Level: Second
Bedroom 2
- Level: Second
Bathroom 1
- Description: Full Bath
- Level: Second
Bathroom 2
- Description: Full Bath
- Level: Second
Bathroom 3
- Description: Full Bath
- Level: Second
Bathroom 4
- Description: Full Bath
- Level: First
Bathroom 5
- Description: Half Bath
- Level: First
Bonus room
- Level: Lower
Den
- Level: Lower
Dining room
- Level: First
Dining room
- Level: First
Foyer
- Level: First
Foyer
- Level: First
Great room
- Level: First
Great room
- Level: First
Kitchen
- Level: First
Office
- Level: Second
Recreation room
- Level: Lower
Recreation room
- Level: Lower
Utility room
- Level: First
Heating
- Forced Air
Cooling
- Electric
Appliances
- Included: Dryer, Disposal, Double Oven, Dishwasher, Gas Range, Microwave, Refrigerator, Cooktop, Vented Exhaust Fan
- Laundry: Electric Dryer Hookup, Main Level, Washer Hookup
Features
- Breakfast Bar, Entrance Foyer, Eat-in Kitchen, Elevator, In-Law Floorplan, Master Downstairs, Wet Bar, Walk-In Closet(s), Ceiling Fan(s), Soaking Tub
- Flooring: Carpet, Hardwood, Tile, Wood
- Windows: Insulated Windows, Window Treatments, Blinds, Screens
- Basement: Bath/Stubbed,Finished,Full,Walk-Out Access
- Has fireplace: Yes
- Fireplace features: Gas Log, Great Room, Master Bedroom
Interior area
- Total structure area: 8,236
- Total interior livable area: 8,236 sqft
- Finished area above ground: 5,583
- Finished area below ground: 2,653
Property
Parking
- Total spaces: 3
- Parking features: Attached Garage, Driveway, Garage Door Opener, Off Street, Garage Faces Side
- Garage spaces: 3
- Has uncovered spaces: Yes
Features
- Levels: Two
- Has private pool: Yes
- Pool features: In Ground
- Fencing: Wood
- Has view: Yes
- View description: Rural, Trees/Woods, Mountain(s)
Lot
- Size: 4.39 Acres
- Features: Secluded
Details
- Parcel number: 058000000102
Construction
Type & style
- Home type: SingleFamily
- Architectural style: Colonial
- Property subtype: Single Family Residence
Materials
- Wood Siding
- Foundation: Concrete Perimeter
- Roof: Dimensional Style
Condition
- Year built: 2000
Utilities & green energy
- Sewer: Septic Tank
- Water: Public
- Utilities for property: Electricity Connected, Water Connected
Community & HOA
Community
- Security: Security System Owned
- Subdivision: Rural
Location
- Region: Winchester
Financial & listing details
- Price per square foot: $146/sqft
- Tax assessed value: $549,000
- Annual tax amount: $7,161
- Date on market: 6/15/2025
Estimated market value
Not available
Estimated sales range
Not available
Not available
Price history
Price history
| Date | Event | Price |
|---|---|---|
| 1/14/2026 | Pending sale | $1,200,000$146/sqft |
Source: BHHS broker feed #25012707 Report a problem | ||
| 1/13/2026 | Contingent | $1,200,000$146/sqft |
Source: | ||
| 6/15/2025 | Listed for sale | $1,200,000+29.7%$146/sqft |
Source: | ||
| 9/7/2022 | Listing removed | -- |
Source: | ||
| 6/27/2022 | Price change | $925,000-7.5%$112/sqft |
Source: | ||
| 4/22/2022 | Listed for sale | $1,000,000+82.1%$121/sqft |
Source: | ||
| 8/31/2015 | Sold | $549,000+17.4%$67/sqft |
Source: | ||
| 11/20/2012 | Sold | $467,500$57/sqft |
Source: | ||
Public tax history
Public tax history
| Year | Property taxes | Tax assessment |
|---|---|---|
| 2023 | $7,161 | $549,000 -24.5% |
| 2022 | $7,161 +32.8% | $727,000 +32.4% |
| 2021 | $5,393 -0.2% | $549,000 |
| 2020 | $5,403 -0.5% | $549,000 |
| 2019 | $5,431 +1.2% | $549,000 |
| 2018 | $5,365 -4.9% | $549,000 |
| 2017 | $5,641 | $549,000 |
| 2016 | $5,641 | $549,000 -6.5% |
| 2015 | $5,641 +4.9% | $587,000 |
| 2013 | $5,377 | $587,000 -27.7% |
| 2011 | -- | $812,000 |
Find assessor info on the county website
BuyAbility℠ payment
Est. payment
$6,672/mo
Principal & interest
$5942
Property taxes
$730
Climate risks
Neighborhood: 40391
Nearby schools
GreatSchools rating
- 3/10Shearer Elementary SchoolGrades: K-4Distance: 5.7 mi
- 5/10Robert D Campbell Junior High SchoolGrades: 7-8Distance: 4.9 mi
- 6/10George Rogers Clark High SchoolGrades: 9-12Distance: 3.9 mi
Schools provided by the listing agent
- Elementary: Providence(Legacy)
- Middle: Clark(Legacy)
- High: GRC
Source: Imagine MLS. This data may not be complete. We recommend contacting the local school district to confirm school assignments for this home.





