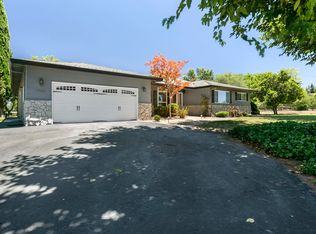HUGE PRICE DROP! Come get it while you still can. Over a quarter million dollars in renovations and upgrades in recent months New septic, plumbing, electrical, windows, stucco, drywall, hardwood floors and more. With miles of views from all windows, an open floor plan that features vaulted ceilings, seamless indoor and outdoor living and a 2,000 square foot shop with 220V power and 2 large bay doors. This property is unlike all others! It's a dream for a hobbyist, contractor, or anyone with lots of toys. The spacious chef's kitchen has a huge island, professional Appliances, quartz countertops with a full stone tile backsplash and soft close cabinets and drawers. The master offers a retreat and beautiful views you are sure to love. The laundry/ mud room is large and offers tons of storage and a 3/4 bathroom. Across the street from the Otow orchard and in the highly desirable Eureka School District, it's hard to find a home this special sure to please the pickiest buyer
This property is off market, which means it's not currently listed for sale or rent on Zillow. This may be different from what's available on other websites or public sources.
