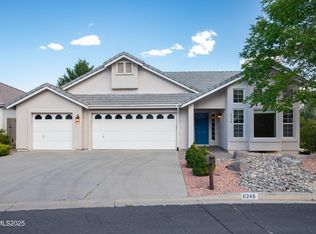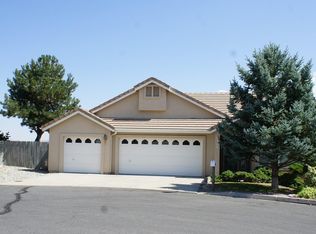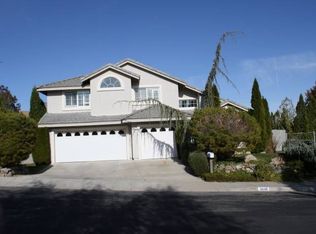Closed
$799,000
6238 Golden Meadow Rd, Reno, NV 89519
3beds
2,310sqft
Single Family Residence
Built in 1995
6,969.6 Square Feet Lot
$803,000 Zestimate®
$346/sqft
$3,343 Estimated rent
Home value
$803,000
$731,000 - $883,000
$3,343/mo
Zestimate® history
Loading...
Owner options
Explore your selling options
What's special
Welcome home to the the views and privacy of Lakeridge Springs With 2310 square feet of living space, this 3 bedroom, 2.5 bath home is nestled high above the heart of South Reno, on a cul-de-sac with views of the city, valley and surrounding Reno mountainscape., The main level floorplan thoughtfully includes the primary suite, great room, kitchen, formal dining room, breakfast nook, powder room and laundry room. The downstairs living area consists of the family room with built in knotty pine bar, access to the backyard and patio, and two guest bedrooms with a full bath for children or guests. Additional features of the home include a spacious workshop; carpet, wood and vinyl plank flooring; newer windows and gas log fireplace. Reconnecting the downstairs to the main level deck is a charming exterior wrought iron spiral staircase. The home and surrounding landscape have been carefully maintained with artificial turf in the front yard and other landscaping on automatic sprinklers and drip system. Neighborhood and Residents Center amenities include several nature trails, parcourse trail, pool, hot tub, sauna, playground and tennis court.
Zillow last checked: 8 hours ago
Listing updated: July 29, 2025 at 11:14am
Listed by:
Donna Spear S.42018 775-691-7947,
Chase International-Damonte,
Laura Spear S.192432 775-815-1279,
Chase International-Damonte
Bought with:
Alan Hoffman, B.26300
HomeGate Realty of Reno
Source: NNRMLS,MLS#: 250005415
Facts & features
Interior
Bedrooms & bathrooms
- Bedrooms: 3
- Bathrooms: 3
- Full bathrooms: 2
- 1/2 bathrooms: 1
Heating
- Forced Air, Natural Gas
Cooling
- Central Air, Refrigerated
Appliances
- Included: Dishwasher, Disposal, Double Oven, Dryer, Gas Cooktop, Gas Range, Microwave, Washer
- Laundry: Cabinets, Laundry Area, Laundry Room, Shelves
Features
- High Ceilings, Smart Thermostat
- Flooring: Carpet, Laminate, Tile, Vinyl
- Windows: Blinds, Double Pane Windows, Low Emissivity Windows, Rods, Vinyl Frames
- Has basement: No
- Number of fireplaces: 1
- Fireplace features: Gas Log
- Common walls with other units/homes: No Common Walls
Interior area
- Total structure area: 2,310
- Total interior livable area: 2,310 sqft
Property
Parking
- Total spaces: 3
- Parking features: Attached, Garage, Garage Door Opener
- Attached garage spaces: 3
Features
- Levels: Two
- Stories: 2
- Patio & porch: Patio, Deck
- Exterior features: Barbecue Stubbed In
- Fencing: Back Yard
- Has view: Yes
- View description: City, Mountain(s), Valley
Lot
- Size: 6,969 sqft
- Features: Cul-De-Sac, Landscaped, Sloped Down, Sprinklers In Front, Sprinklers In Rear
Details
- Additional structures: None
- Parcel number: 04235102
- Zoning: SF5
Construction
Type & style
- Home type: SingleFamily
- Property subtype: Single Family Residence
Materials
- Stucco
- Foundation: Crawl Space
- Roof: Pitched,Tile
Condition
- New construction: No
- Year built: 1995
Utilities & green energy
- Sewer: Public Sewer
- Water: Public
- Utilities for property: Cable Available, Electricity Available, Internet Available, Natural Gas Available, Sewer Available, Water Available, Cellular Coverage, Water Meter Installed
Community & neighborhood
Security
- Security features: Keyless Entry, Smoke Detector(s)
Location
- Region: Reno
- Subdivision: Lakeridge Springs 5
HOA & financial
HOA
- Has HOA: Yes
- HOA fee: $299 quarterly
- Amenities included: Maintenance Grounds, Pool, Spa/Hot Tub, Tennis Court(s)
- Services included: Maintenance Grounds, Snow Removal
- Association name: Equus Property Management
Other
Other facts
- Listing terms: Cash,Conventional,VA Loan
Price history
| Date | Event | Price |
|---|---|---|
| 7/28/2025 | Sold | $799,000$346/sqft |
Source: | ||
| 7/3/2025 | Contingent | $799,000$346/sqft |
Source: | ||
| 6/11/2025 | Price change | $799,000-2%$346/sqft |
Source: | ||
| 5/26/2025 | Listed for sale | $815,000-1.2%$353/sqft |
Source: | ||
| 5/16/2025 | Listing removed | $825,000$357/sqft |
Source: | ||
Public tax history
| Year | Property taxes | Tax assessment |
|---|---|---|
| 2025 | $3,827 +3% | $139,607 -0.6% |
| 2024 | $3,717 +2.8% | $140,391 +3.5% |
| 2023 | $3,616 +2.9% | $135,629 +14.8% |
Find assessor info on the county website
Neighborhood: Lakeridge
Nearby schools
GreatSchools rating
- 5/10Huffaker Elementary SchoolGrades: PK-5Distance: 1.3 mi
- 1/10Edward L Pine Middle SchoolGrades: 6-8Distance: 2.7 mi
- 7/10Reno High SchoolGrades: 9-12Distance: 3.4 mi
Schools provided by the listing agent
- Elementary: Huffaker
- Middle: Pine
- High: Reno
Source: NNRMLS. This data may not be complete. We recommend contacting the local school district to confirm school assignments for this home.
Get a cash offer in 3 minutes
Find out how much your home could sell for in as little as 3 minutes with a no-obligation cash offer.
Estimated market value
$803,000
Get a cash offer in 3 minutes
Find out how much your home could sell for in as little as 3 minutes with a no-obligation cash offer.
Estimated market value
$803,000


