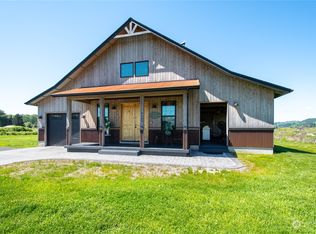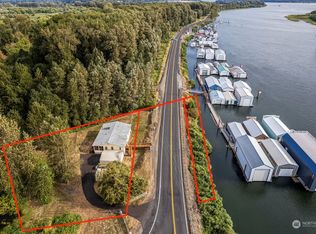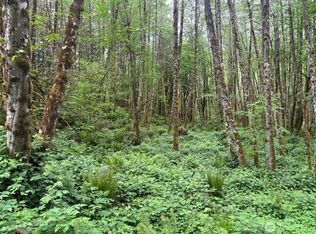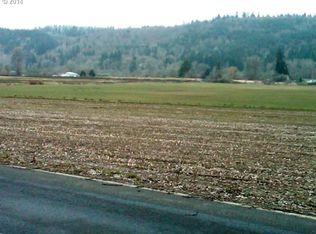Sold
Listed by:
Deborah A. Trull,
Realty West
Bought with: The Bordak Group, LLC
$865,000
6238 Willow Grove Road, Longview, WA 98632
3beds
2,431sqft
Single Family Residence
Built in 2017
5.01 Acres Lot
$-- Zestimate®
$356/sqft
$3,236 Estimated rent
Home value
Not available
Estimated sales range
Not available
$3,236/mo
Zestimate® history
Loading...
Owner options
Explore your selling options
What's special
MAJOR PRICE SHIFT in the Grove! You'll find level, lush lawn, pristine pastures, your own crop circle plus this custom-built timber-framed home w/log siding, soaring ceilings, beautiful vistas all around, 48x30 shop, commercial septic system, near public boat launch & park, private yacht club & marina, not far to services & I-5 freeway/SR 432 access. Public water serves this gorgeous 3 BR, 2 bath home w/office boasting open concept kitchen & amazing great room, pellet stove, wood trim, Emerson windows & sliders, custom built 9' entry doors, expansive covered deck, massive ensuite w/private balcony. Opportunity is now to schedule a tour of this 2,432 square foot home & shop w/spacious paved parking, driveway & approach - Willow Grove awaits!
Zillow last checked: 8 hours ago
Listing updated: February 27, 2026 at 04:24pm
Listed by:
Deborah A. Trull,
Realty West
Bought with:
Karly Bordak, 22017179
The Bordak Group, LLC
Source: NWMLS,MLS#: 2374113
Facts & features
Interior
Bedrooms & bathrooms
- Bedrooms: 3
- Bathrooms: 2
- Full bathrooms: 2
- Main level bathrooms: 1
- Main level bedrooms: 2
Bedroom
- Level: Main
Bedroom
- Level: Main
Bathroom full
- Level: Main
Dining room
- Level: Main
Entry hall
- Level: Main
Great room
- Level: Main
Kitchen with eating space
- Level: Main
Utility room
- Level: Main
Heating
- Fireplace, Forced Air, Heat Pump, Electric, Pellet
Cooling
- Forced Air, Heat Pump
Appliances
- Included: Dishwasher(s), Dryer(s), Refrigerator(s), Stove(s)/Range(s), Washer(s), Water Heater: Electric, Water Heater Location: Utility
Features
- Bath Off Primary, Ceiling Fan(s), Dining Room, Loft, Walk-In Pantry
- Flooring: Ceramic Tile, Hardwood, Carpet
- Windows: Dbl Pane/Storm Window
- Basement: None
- Number of fireplaces: 1
- Fireplace features: Pellet Stove, Main Level: 1, Fireplace
Interior area
- Total structure area: 2,431
- Total interior livable area: 2,431 sqft
Property
Parking
- Total spaces: 2
- Parking features: Driveway, Detached Garage, Off Street, RV Parking
- Has garage: Yes
- Covered spaces: 2
Features
- Levels: One and One Half
- Stories: 1
- Entry location: Main
- Patio & porch: Bath Off Primary, Ceiling Fan(s), Dbl Pane/Storm Window, Dining Room, Fireplace, Loft, Vaulted Ceilings, Walk-In Closet(s), Walk-In Pantry, Water Heater
- Has view: Yes
- View description: Partial, Territorial
Lot
- Size: 5.01 Acres
- Features: Dead End Street, Paved, Deck, High Speed Internet, Outbuildings, RV Parking, Shop
- Topography: Equestrian,Level
- Residential vegetation: Garden Space, Pasture
Details
- Parcel number: WL1615008
- Zoning description: Jurisdiction: County
- Special conditions: Standard
Construction
Type & style
- Home type: SingleFamily
- Architectural style: See Remarks
- Property subtype: Single Family Residence
Materials
- Log
- Foundation: Poured Concrete
- Roof: Metal
Condition
- Good
- Year built: 2017
Utilities & green energy
- Electric: Company: Cowlitz PUD
- Sewer: Septic Tank, Company: Private Septic
- Water: Public, Company: City of Longview
- Utilities for property: Direct Tv, Astound/Xfinity/Viastat
Community & neighborhood
Community
- Community features: Boat Launch, Park, Playground
Location
- Region: Longview
- Subdivision: Willow Grove
Other
Other facts
- Listing terms: Conventional,Farm Home Loan,FHA,VA Loan
- Cumulative days on market: 264 days
Price history
| Date | Event | Price |
|---|---|---|
| 2/27/2026 | Sold | $865,000-3.9%$356/sqft |
Source: | ||
| 2/1/2026 | Pending sale | $899,900$370/sqft |
Source: | ||
| 10/28/2025 | Price change | $899,900-5.3%$370/sqft |
Source: | ||
| 7/27/2025 | Price change | $950,000-5%$391/sqft |
Source: | ||
| 6/2/2025 | Price change | $999,900-9.1%$411/sqft |
Source: | ||
Public tax history
| Year | Property taxes | Tax assessment |
|---|---|---|
| 2024 | $8,693 +7.3% | $643,030 +7.3% |
| 2023 | $8,099 +32.3% | $599,130 +1.3% |
| 2022 | $6,121 | $591,520 +43.7% |
Find assessor info on the county website
Neighborhood: 98632
Nearby schools
GreatSchools rating
- 6/10Mint Valley Elementary SchoolGrades: K-5Distance: 4.1 mi
- 7/10Mt. Solo Middle SchoolGrades: 6-8Distance: 2 mi
- 4/10R A Long High SchoolGrades: 9-12Distance: 5.5 mi
Schools provided by the listing agent
- Elementary: Mint Vly Elem
- Middle: Mt Solo Mid
- High: Mark Morris High
Source: NWMLS. This data may not be complete. We recommend contacting the local school district to confirm school assignments for this home.
Get pre-qualified for a loan
At Zillow Home Loans, we can pre-qualify you in as little as 5 minutes with no impact to your credit score.An equal housing lender. NMLS #10287.



