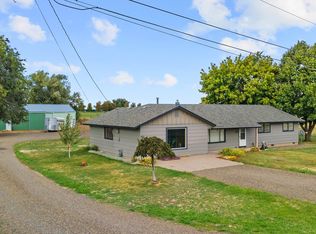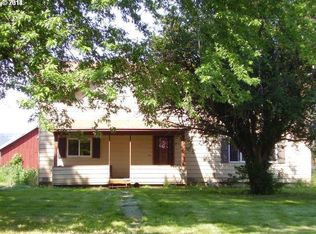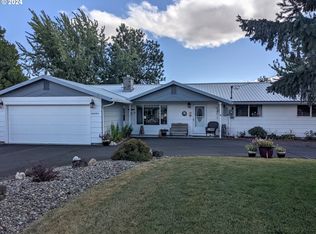Enjoy this little slice of heaven minutes from town with all of the country amenities! This three bedroom 2.5 bath home has been updated and well-kept. The property features horse facilities, a detached shop, and outdoor entertaining space. With 360 degree views, this property is inviting and hard to come by.
This property is off market, which means it's not currently listed for sale or rent on Zillow. This may be different from what's available on other websites or public sources.



