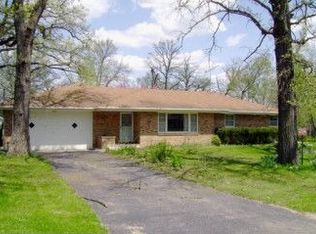Sold for $320,000
$320,000
6239 E Bradley Rd, Byron, IL 61010
4beds
3,144sqft
Single Family Residence
Built in 1994
0.58 Acres Lot
$327,100 Zestimate®
$102/sqft
$2,571 Estimated rent
Home value
$327,100
$288,000 - $370,000
$2,571/mo
Zestimate® history
Loading...
Owner options
Explore your selling options
What's special
Welcome to this charming tri-level home nestled in the sought-after Stillman Valley school district. Step inside to discover four inviting bedrooms and two and a half well-appointed bathrooms. The heart of the home features a modern kitchen equipped with gleaming stainless steel appliances. Cozy up in the family room where a warming fireplace sets the perfect ambiance for relaxing evenings. The spacious primary bedroom boasts its own private deck, offering a peaceful retreat. A composite deck extends your living space outdoors, complemented by a firepit for those perfect starlit gatherings. The heated garage keeps your vehicles toasty during winter months, while the central vacuum system makes cleaning a breeze. As a bonus, the property includes a substantial 30x40 insulated pole barn with heat and electricity - ideal for a workshop, storage, or pursuing your hobbies year-round. Water Heater 2020. Roof 2010.
Zillow last checked: 8 hours ago
Listing updated: March 28, 2025 at 11:48am
Listed by:
Jennifer Held 815-979-7386,
Black Castle Properties
Bought with:
Bradley Thompson, 475130584
Keller Williams Realty Signature
Source: NorthWest Illinois Alliance of REALTORS®,MLS#: 202500777
Facts & features
Interior
Bedrooms & bathrooms
- Bedrooms: 4
- Bathrooms: 3
- Full bathrooms: 2
- 1/2 bathrooms: 1
- Main level bathrooms: 1
Primary bedroom
- Level: Upper
- Area: 270
- Dimensions: 18 x 15
Bedroom 2
- Level: Upper
- Area: 132
- Dimensions: 12 x 11
Bedroom 3
- Level: Upper
- Area: 108
- Dimensions: 12 x 9
Bedroom 4
- Level: Lower
- Area: 195
- Dimensions: 15 x 13
Dining room
- Level: Main
- Area: 247
- Dimensions: 19 x 13
Family room
- Level: Lower
- Area: 368
- Dimensions: 23 x 16
Kitchen
- Level: Main
- Area: 240
- Dimensions: 16 x 15
Living room
- Level: Main
- Area: 192
- Dimensions: 16 x 12
Heating
- Forced Air, Natural Gas
Cooling
- Central Air
Appliances
- Included: Disposal, Dishwasher, Dryer, Microwave, Refrigerator, Stove/Cooktop, Washer, Water Softener, Gas Water Heater
Features
- L.L. Finished Space
- Windows: Skylight(s)
- Basement: Partial
- Number of fireplaces: 1
- Fireplace features: Wood Burning, Fire-Pit/Fireplace
Interior area
- Total structure area: 3,144
- Total interior livable area: 3,144 sqft
- Finished area above ground: 2,850
- Finished area below ground: 294
Property
Parking
- Total spaces: 3
- Parking features: Attached, Garage Door Opener
- Garage spaces: 3
Features
- Levels: Tri/Quad/Multi-Level
- Patio & porch: Deck
Lot
- Size: 0.58 Acres
- Features: Subdivided
Details
- Additional structures: Outbuilding
- Parcel number: 1003104020
Construction
Type & style
- Home type: SingleFamily
- Property subtype: Single Family Residence
Materials
- Brick/Stone, Vinyl
- Roof: Shingle
Condition
- Year built: 1994
Utilities & green energy
- Electric: Circuit Breakers
- Sewer: Septic Tank
- Water: Well
Community & neighborhood
Location
- Region: Byron
- Subdivision: IL
Other
Other facts
- Ownership: Fee Simple
Price history
| Date | Event | Price |
|---|---|---|
| 3/28/2025 | Sold | $320,000+0.3%$102/sqft |
Source: | ||
| 2/24/2025 | Pending sale | $319,000$101/sqft |
Source: | ||
| 2/21/2025 | Listed for sale | $319,000+35.2%$101/sqft |
Source: | ||
| 10/5/2020 | Sold | $236,000-1.6%$75/sqft |
Source: Public Record Report a problem | ||
| 7/20/2020 | Pending sale | $239,900$76/sqft |
Source: RE/MAX of Rock Valley #10584083 Report a problem | ||
Public tax history
| Year | Property taxes | Tax assessment |
|---|---|---|
| 2023 | $6,581 +5.2% | $83,547 +5.1% |
| 2022 | $6,255 +4.9% | $79,516 +5.2% |
| 2021 | $5,962 +2.3% | $75,614 |
Find assessor info on the county website
Neighborhood: 61010
Nearby schools
GreatSchools rating
- NAHighland Elementary SchoolGrades: PK-2Distance: 1.9 mi
- 7/10Meridian Jr High SchoolGrades: 6-8Distance: 1.8 mi
- 9/10Stillman Valley High SchoolGrades: 9-12Distance: 2.2 mi
Schools provided by the listing agent
- Elementary: Monroe Center Grade,Highland Elementary
- Middle: Stillman Valley
- High: Stillman Valley High
- District: Meridian 223
Source: NorthWest Illinois Alliance of REALTORS®. This data may not be complete. We recommend contacting the local school district to confirm school assignments for this home.
Get pre-qualified for a loan
At Zillow Home Loans, we can pre-qualify you in as little as 5 minutes with no impact to your credit score.An equal housing lender. NMLS #10287.
