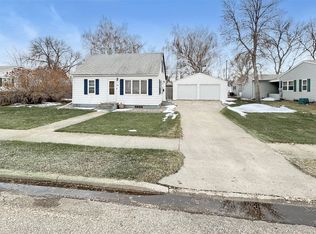Charming, well taken care of home! This home features 2 bedrooms on the main floor, 1 full bath and a large living room with wood burning fireplace. The basement has an additional bedroom with a new egress window, and also a 4th non-egress bedroom. Also in the basement is a 3/4 bath, large family room and laundry room. All windows in the home are new except that large picture window in the living room. Attached garage with steel siding on the inside walls and a separate workshop room. Beautiful backyard with alley access!
This property is off market, which means it's not currently listed for sale or rent on Zillow. This may be different from what's available on other websites or public sources.

