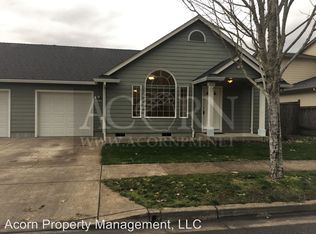This is a nice clean home with vaulted ceilings, skylights, plant shelves, recessed lighting, open great room concept floor plan with good separation of space, large master suite with trayed ceilings, walk in closet, master bath, inside utility, living room and family room areas, low maintenance grounds with irrigation, and much more.
This property is off market, which means it's not currently listed for sale or rent on Zillow. This may be different from what's available on other websites or public sources.

