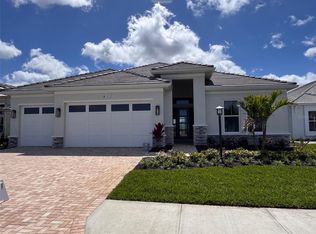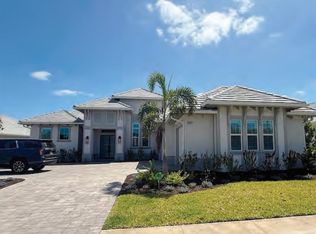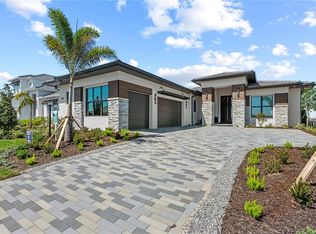Sold for $2,395,405
$2,395,405
624 Blue Shell Loop, Sarasota, FL 34240
4beds
3,054sqft
Single Family Residence
Built in 2024
0.37 Acres Lot
$-- Zestimate®
$784/sqft
$6,894 Estimated rent
Home value
Not available
Estimated sales range
Not available
$6,894/mo
Zestimate® history
Loading...
Owner options
Explore your selling options
What's special
Sold Data Entry Only
Zillow last checked: 8 hours ago
Listing updated: December 20, 2024 at 04:00am
Listing Provided by:
Non-Member Agent,
STELLAR NON-MEMBER OFFICE 000-000-0000
Bought with:
Stacy Haas, PL, 3176388
MICHAEL SAUNDERS & COMPANY
Source: Stellar MLS,MLS#: J984009 Originating MLS: Other
Originating MLS: Other

Facts & features
Interior
Bedrooms & bathrooms
- Bedrooms: 4
- Bathrooms: 5
- Full bathrooms: 4
- 1/2 bathrooms: 1
Primary bedroom
- Features: Walk-In Closet(s)
- Level: First
- Dimensions: 18x14
Great room
- Level: First
- Dimensions: 21x21
Kitchen
- Level: First
- Dimensions: 17x13
Heating
- Central
Cooling
- Central Air
Appliances
- Included: Oven, Cooktop, Dishwasher, Disposal, Dryer, Microwave, Range Hood, Refrigerator, Washer
- Laundry: Inside, Laundry Room
Features
- Doors: Sliding Doors
- Has fireplace: No
Interior area
- Total structure area: 4,779
- Total interior livable area: 3,054 sqft
Property
Parking
- Total spaces: 3
- Parking features: Garage - Attached
- Attached garage spaces: 3
- Details: Garage Dimensions: 32x22
Features
- Levels: One
- Stories: 1
- Exterior features: Irrigation System
- Has view: Yes
- View description: Lake
- Has water view: Yes
- Water view: Lake
- Waterfront features: Waterfront, Lake Privileges
Lot
- Size: 0.37 Acres
Details
- Parcel number: 0183 14 0001
- Zoning: PDMU
- Special conditions: None
Construction
Type & style
- Home type: SingleFamily
- Property subtype: Single Family Residence
Materials
- Block, Stucco
- Foundation: Slab
- Roof: Tile
Condition
- Completed
- New construction: Yes
- Year built: 2024
Details
- Builder model: Madison II
- Builder name: Stock Luxury Homes
Utilities & green energy
- Sewer: Public Sewer
- Water: Public
- Utilities for property: BB/HS Internet Available, Cable Connected, Electricity Connected, Public, Sewer Connected, Sprinkler Recycled, Underground Utilities, Water Connected
Community & neighborhood
Community
- Community features: Community Boat Ramp, Fishing, Water Access, Waterfront, Association Recreation - Owned, Deed Restrictions, Fitness Center, Golf Carts OK, Irrigation-Reclaimed Water, Park, Playground, Pool, Sidewalks, Special Community Restrictions
Location
- Region: Sarasota
- Subdivision: WILD BLUE
HOA & financial
HOA
- Has HOA: Yes
- HOA fee: $813 monthly
- Amenities included: Basketball Court, Clubhouse, Fence Restrictions, Fitness Center, Optional Additional Fees, Park, Pickleball Court(s), Playground, Pool, Recreation Facilities, Spa/Hot Tub, Tennis Court(s), Trail(s), Vehicle Restrictions
- Services included: Community Pool, Manager, Recreational Facilities
- Association name: Wild Blue
Other fees
- Pet fee: $0 monthly
Other financial information
- Total actual rent: 0
Other
Other facts
- Ownership: Fee Simple
Price history
| Date | Event | Price |
|---|---|---|
| 1/24/2026 | Listing removed | $2,595,000$850/sqft |
Source: | ||
| 12/28/2025 | Price change | $2,595,000-3%$850/sqft |
Source: | ||
| 11/19/2025 | Price change | $2,675,000-0.9%$876/sqft |
Source: | ||
| 10/3/2025 | Price change | $2,700,000-1.8%$884/sqft |
Source: | ||
| 6/25/2025 | Price change | $2,750,000-3.5%$900/sqft |
Source: | ||
Public tax history
| Year | Property taxes | Tax assessment |
|---|---|---|
| 2025 | -- | $1,966,400 +240.4% |
| 2024 | $9,516 | $577,700 |
| 2023 | -- | -- |
Find assessor info on the county website
Neighborhood: 34240
Nearby schools
GreatSchools rating
- 9/10Tatum Ridge Elementary SchoolGrades: PK-5Distance: 3.4 mi
- 4/10Mcintosh Middle SchoolGrades: 6-8Distance: 5.6 mi
- 3/10Booker High SchoolGrades: 9-12Distance: 8.9 mi


