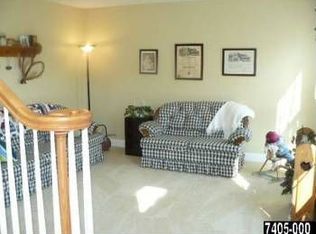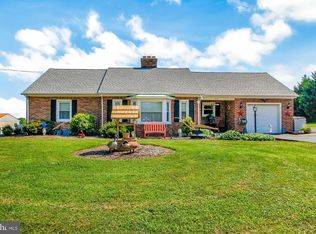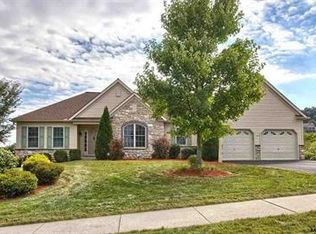Sold for $426,100
$426,100
624 Campbell Rd, York, PA 17402
3beds
2,300sqft
Single Family Residence
Built in 2005
0.73 Acres Lot
$452,400 Zestimate®
$185/sqft
$2,490 Estimated rent
Home value
$452,400
$416,000 - $493,000
$2,490/mo
Zestimate® history
Loading...
Owner options
Explore your selling options
What's special
Beautiful Rancher in Orchard Hills – A Must-See Home! Welcome to this beautiful rancher located in the desirable Orchard Hills neighborhood. If you're seeking a home that combines comfort, style, and functionality, this is the perfect next step for you. As you step inside, you'll be greeted by beautiful hardwood floors that flow throughout the main living areas. To your left, a spacious dining room awaits, ideal for entertaining family and friends in style. The room is elegantly appointed with crown molding and a chair rail, adding a touch of sophistication. On the right side of the entrance, you'll find two generously-sized bedrooms with a large shared bathroom in between, featuring a double bowl vanity sink. This layout provides the perfect setup for guests or family members, offering both convenience and comfort. Privacy is key in this home, with the primary bedroom suite tucked away behind the kitchen, offering a retreat. This large bedroom is enhanced by a cathedral ceiling, making the space feel even more expansive. The en-suite bathroom is a retreat, complete with a garden tub, separate shower, and dual vanity sinks. The suite also boasts a spacious walk-in closet and is conveniently located near the garage and laundry room. The heart of the home is the expansive great room, featuring cathedral ceilings and seamless transition into the kitchen and breakfast area. The kitchen is a cook's dream, offering ample counter space and abundant cabinetry, perfect for preparing delicious meals. Step outside to your private oasis, where you'll discover a flat, expansive backyard that's fully fenced for privacy. The backyard is dotted with mature trees, providing both shade and seclusion. A well-maintained shed offers additional storage space, while the private covered deck is the perfect spot to unwind and enjoy peaceful evenings. This rancher is truly one of a kind and is not to be missed. Contact us today to schedule your private showing and experience all that this beautiful home has to offer.
Zillow last checked: 8 hours ago
Listing updated: September 23, 2024 at 06:02pm
Listed by:
Mack Farquhar 717-870-1942,
RE/MAX Patriots,
Listing Team: Farquhar & Associates
Bought with:
Jerry Riggleman, RS331755
Real of Pennsylvania
Source: Bright MLS,MLS#: PAYK2066930
Facts & features
Interior
Bedrooms & bathrooms
- Bedrooms: 3
- Bathrooms: 3
- Full bathrooms: 2
- 1/2 bathrooms: 1
- Main level bathrooms: 3
- Main level bedrooms: 3
Basement
- Area: 2300
Heating
- Forced Air, Natural Gas
Cooling
- Central Air, Electric
Appliances
- Included: Oven/Range - Gas, Disposal, Dishwasher, Microwave, Washer, Dryer, Oven, Gas Water Heater
- Laundry: Main Level
Features
- Kitchen - Country, Entry Level Bedroom, Formal/Separate Dining Room, Eat-in Kitchen, Dining Area, Crown Molding, Open Floorplan, Primary Bath(s), Recessed Lighting, Bathroom - Stall Shower, Bathroom - Tub Shower, Walk-In Closet(s), 9'+ Ceilings, Dry Wall
- Flooring: Carpet, Wood
- Windows: Insulated Windows, Window Treatments
- Basement: Full,Workshop
- Has fireplace: No
Interior area
- Total structure area: 4,600
- Total interior livable area: 2,300 sqft
- Finished area above ground: 2,300
- Finished area below ground: 0
Property
Parking
- Total spaces: 6
- Parking features: Garage Door Opener, Oversized, Driveway, Off Street, On Street, Other, Attached
- Attached garage spaces: 2
- Uncovered spaces: 4
Accessibility
- Accessibility features: Accessible Entrance
Features
- Levels: One
- Stories: 1
- Patio & porch: Porch, Deck
- Pool features: None
- Has spa: Yes
- Spa features: Bath
- Fencing: Other
- Frontage length: Road Frontage: 114
Lot
- Size: 0.73 Acres
- Features: Level, Cleared, Sloped, Interior Lot, Irregular Lot, Other
Details
- Additional structures: Above Grade, Below Grade
- Parcel number: 460004200350000000
- Zoning: RESIDENTIAL
- Special conditions: Standard
Construction
Type & style
- Home type: SingleFamily
- Architectural style: Ranch/Rambler
- Property subtype: Single Family Residence
Materials
- Stick Built, Vinyl Siding, Stone
- Foundation: Permanent
- Roof: Shingle,Asphalt
Condition
- Excellent
- New construction: No
- Year built: 2005
Utilities & green energy
- Electric: Circuit Breakers
- Sewer: Public Sewer
- Water: Public
- Utilities for property: Electricity Available, Natural Gas Available, Sewer Available, Water Available
Community & neighborhood
Security
- Security features: Smoke Detector(s)
Location
- Region: York
- Subdivision: Orchard Hills
- Municipality: SPRINGETTSBURY TWP
HOA & financial
HOA
- Has HOA: Yes
- HOA fee: $171 annually
- Amenities included: Tot Lots/Playground, Other
- Services included: Other, Snow Removal, Common Area Maintenance
- Association name: ESQUIRE ASSOC. MGMT. LLC
Other
Other facts
- Listing agreement: Exclusive Right To Sell
- Listing terms: Conventional,VA Loan,FHA
- Ownership: Fee Simple
Price history
| Date | Event | Price |
|---|---|---|
| 9/16/2024 | Sold | $426,100+6.6%$185/sqft |
Source: | ||
| 8/17/2024 | Pending sale | $399,900$174/sqft |
Source: | ||
| 8/16/2024 | Listed for sale | $399,900+33.3%$174/sqft |
Source: | ||
| 7/25/2017 | Sold | $300,000-6.2%$130/sqft |
Source: Public Record Report a problem | ||
| 7/19/2017 | Listed for sale | $319,999$139/sqft |
Source: Berkshire Hathaway Homesale #21703339 Report a problem | ||
Public tax history
| Year | Property taxes | Tax assessment |
|---|---|---|
| 2025 | $9,860 +5.7% | $312,090 +1.8% |
| 2024 | $9,331 -0.7% | $306,670 |
| 2023 | $9,392 +9% | $306,670 |
Find assessor info on the county website
Neighborhood: Stonybrook-Wilshire
Nearby schools
GreatSchools rating
- 6/10Stony Brook El SchoolGrades: K-3Distance: 1.6 mi
- 7/10Central York Middle SchoolGrades: 7-8Distance: 3.9 mi
- 8/10Central York High SchoolGrades: 9-12Distance: 4.8 mi
Schools provided by the listing agent
- High: Central York
- District: Central York
Source: Bright MLS. This data may not be complete. We recommend contacting the local school district to confirm school assignments for this home.
Get pre-qualified for a loan
At Zillow Home Loans, we can pre-qualify you in as little as 5 minutes with no impact to your credit score.An equal housing lender. NMLS #10287.
Sell with ease on Zillow
Get a Zillow Showcase℠ listing at no additional cost and you could sell for —faster.
$452,400
2% more+$9,048
With Zillow Showcase(estimated)$461,448


