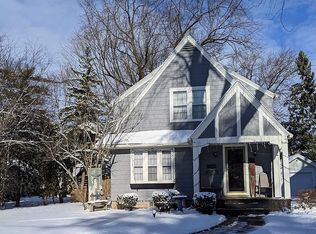Sold
$275,000
624 E Circle St, Appleton, WI 54911
3beds
1,384sqft
Single Family Residence
Built in 1930
6,969.6 Square Feet Lot
$291,100 Zestimate®
$199/sqft
$2,216 Estimated rent
Home value
$291,100
$259,000 - $326,000
$2,216/mo
Zestimate® history
Loading...
Owner options
Explore your selling options
What's special
Classic character 3 bedroom, 1.5 bath, Cape Cod home in convenient Erb Park neighborhood. The arched front door opens to the spacious living room, formal dining, and half bath. Beautifully updated kitchen, with snack bar. The upper level boasts a 19x11 primary bedroom with generous closet space, 2 additional bedrooms and full bath. Amenities include original woodwork, crown molding, & hardwood floors throughout the entire home, original hardware including glass doorknobs, central air, airing porch + more. The quaint backyard includes many trees, hedges and beautiful 12x16 black concrete patio. Near schools, Appleton Medical Center, and parks. Call today to see this beautiful home.
Zillow last checked: 8 hours ago
Listing updated: January 03, 2025 at 02:33am
Listed by:
Peter G Weyenberg 920-716-8309,
First Weber, Inc.
Bought with:
Mara Woelfel
Coldwell Banker Real Estate Group
Source: RANW,MLS#: 50301097
Facts & features
Interior
Bedrooms & bathrooms
- Bedrooms: 3
- Bathrooms: 2
- Full bathrooms: 1
- 1/2 bathrooms: 1
Bedroom 1
- Level: Upper
- Dimensions: 19x11
Bedroom 2
- Level: Upper
- Dimensions: 11x11
Bedroom 3
- Level: Upper
- Dimensions: 08x11
Other
- Level: Main
- Dimensions: 14x11
Kitchen
- Level: Main
- Dimensions: 11x11
Living room
- Level: Main
- Dimensions: 19x12
Heating
- Forced Air
Cooling
- Forced Air, Central Air
Appliances
- Included: Dishwasher, Dryer, Range, Refrigerator, Washer
Features
- Formal Dining
- Basement: Full
- Has fireplace: No
- Fireplace features: None
Interior area
- Total interior livable area: 1,384 sqft
- Finished area above ground: 1,384
- Finished area below ground: 0
Property
Parking
- Total spaces: 1
- Parking features: Detached
- Garage spaces: 1
Features
- Patio & porch: Patio
Lot
- Size: 6,969 sqft
- Dimensions: 52x140
- Features: Sidewalk
Details
- Parcel number: 316109600
- Zoning: Residential
- Special conditions: Arms Length
Construction
Type & style
- Home type: SingleFamily
- Architectural style: Cape Cod
- Property subtype: Single Family Residence
Materials
- Vinyl Siding
- Foundation: Block
Condition
- New construction: No
- Year built: 1930
Utilities & green energy
- Sewer: Public Sewer
- Water: Public
Community & neighborhood
Location
- Region: Appleton
Price history
| Date | Event | Price |
|---|---|---|
| 12/23/2024 | Sold | $275,000$199/sqft |
Source: RANW #50301097 Report a problem | ||
| 11/29/2024 | Contingent | $275,000$199/sqft |
Source: | ||
| 11/19/2024 | Listed for sale | $275,000+120%$199/sqft |
Source: RANW #50301097 Report a problem | ||
| 11/15/2003 | Sold | $125,000$90/sqft |
Source: RANW #2037620 Report a problem | ||
Public tax history
| Year | Property taxes | Tax assessment |
|---|---|---|
| 2024 | $2,885 -4.5% | $202,900 |
| 2023 | $3,020 -1% | $202,900 +34.1% |
| 2022 | $3,051 -1.9% | $151,300 |
Find assessor info on the county website
Neighborhood: Erb Park
Nearby schools
GreatSchools rating
- 5/10Franklin Elementary SchoolGrades: PK-6Distance: 0.6 mi
- 4/10Kaleidoscope AcademyGrades: 6-8Distance: 0.2 mi
- 7/10North High SchoolGrades: 9-12Distance: 2.9 mi

Get pre-qualified for a loan
At Zillow Home Loans, we can pre-qualify you in as little as 5 minutes with no impact to your credit score.An equal housing lender. NMLS #10287.

