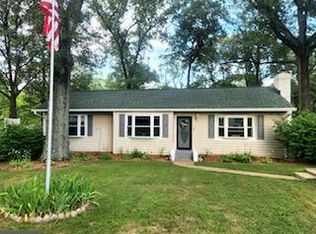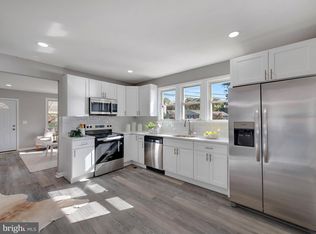Sold for $517,000
$517,000
624 Evergreen Rd, Crownsville, MD 21032
3beds
1,984sqft
Single Family Residence
Built in 1940
0.28 Acres Lot
$-- Zestimate®
$261/sqft
$3,252 Estimated rent
Home value
Not available
Estimated sales range
Not available
$3,252/mo
Zestimate® history
Loading...
Owner options
Explore your selling options
What's special
Welcome home! Tucked away in the serene, sought-after community of Arden on the Severn, this stunning home offers the perfect blend of luxury, comfort, and nature. Nestled on a large corner lot with quick water access, this property is a rare gem for those seeking tranquility yet needing the proximity to Annapolis, Baltimore, or DC. Honestly, you will always feel like you are on vacation here! This charming rancher offers two bedrooms upstairs, an updated full bathroom, a tastefully renovated kitchen, and a large living space. In the basement, you will find additional space to entertain, an updated full bathroom, a room that could be used as an extra bedroom or office, and plenty of storage space. The walk-up attic area offers plenty of additional space for storage as it is completely decked and spacious. Recent upgrades include flooring, recessed lights, overhead fans, kitchen cabinets and countertops, HVAC system, and a BAT on-site sewage disposal system. The house sits on a spacious corner lot and offers plenty of outdoor space and off-street parking. This is the perfect backyard for entertaining friends and family. The community does not have a required HOA so it allows for easy storage of your boat, jet ski, RV, or trailer on your own property. The amenity-rich community offers access to 4 beaches, 3 boat ramps, tot lots, and ball fields. The neighborhood is quiet but very active -- offering a robust monthly calendar of community activities and events. 624 Evergreen Road offers easy access to 97 for commuting into Annapolis, Baltimore, DC, or Ft. Meade areas. It is also conveniently located for shopping and outdoor activities like boating, biking, or hiking. Just imagine getting off work and taking the boat out for a nice sunset ride. Don't miss this unique opportunity to own a slice of paradise in Arden on the Severn!
Zillow last checked: 8 hours ago
Listing updated: May 06, 2025 at 09:40am
Listed by:
Natalie Chamberlain 410-533-3362,
Taylor Properties
Bought with:
Brian Graham, 055020091
Engel & Volkers Annapolis
Source: Bright MLS,MLS#: MDAA2109784
Facts & features
Interior
Bedrooms & bathrooms
- Bedrooms: 3
- Bathrooms: 2
- Full bathrooms: 2
- Main level bathrooms: 1
- Main level bedrooms: 2
Bedroom 1
- Features: Window Treatments, Ceiling Fan(s)
- Level: Main
- Area: 156 Square Feet
- Dimensions: 13 x 12
Bedroom 2
- Features: Window Treatments, Ceiling Fan(s)
- Level: Main
- Area: 156 Square Feet
- Dimensions: 13 x 12
Bathroom 1
- Features: Bathroom - Tub Shower, Granite Counters, Double Sink, Flooring - Ceramic Tile, Window Treatments
- Level: Main
- Area: 66 Square Feet
- Dimensions: 11 x 6
Bathroom 2
- Features: Flooring - Marble, Countertop(s) - Solid Surface, Bathroom - Tub Shower
- Level: Lower
- Area: 48 Square Feet
- Dimensions: 8 x 6
Den
- Features: Recessed Lighting, Flooring - Luxury Vinyl Plank
- Level: Lower
- Area: 154 Square Feet
- Dimensions: 14 x 11
Family room
- Features: Recessed Lighting, Flooring - Luxury Vinyl Plank
- Level: Lower
- Area: 280 Square Feet
- Dimensions: 20 x 14
Kitchen
- Features: Countertop(s) - Recycled Content, Flooring - Luxury Vinyl Plank, Recessed Lighting, Kitchen - Electric Cooking, Window Treatments
- Level: Main
- Area: 150 Square Feet
- Dimensions: 15 x 10
Laundry
- Features: Flooring - Luxury Vinyl Plank
- Level: Lower
Laundry
- Level: Lower
- Area: 54 Square Feet
- Dimensions: 9 x 6
Living room
- Features: Window Treatments, Ceiling Fan(s), Flooring - Luxury Vinyl Plank
- Level: Main
- Area: 252 Square Feet
- Dimensions: 18 x 14
Other
- Features: Attic - Floored, Attic - Walk-Up
- Level: Upper
- Area: 775 Square Feet
- Dimensions: 31 x 25
Other
- Features: Flooring - Luxury Vinyl Plank, Recessed Lighting
- Level: Lower
- Area: 160 Square Feet
- Dimensions: 16 x 10
Utility room
- Features: Flooring - Luxury Vinyl Plank, Recessed Lighting
- Level: Lower
- Area: 180 Square Feet
- Dimensions: 18 x 10
Heating
- Forced Air, Central, Heat Pump, Electric
Cooling
- Central Air, Heat Pump, Electric
Appliances
- Included: Dishwasher, Exhaust Fan, Disposal, Microwave, Refrigerator, Cooktop, Washer, Dryer, Stainless Steel Appliance(s), Water Heater, Electric Water Heater
- Laundry: Dryer In Unit, Washer In Unit, Lower Level, Laundry Room
Features
- Ceiling Fan(s), Entry Level Bedroom, Family Room Off Kitchen, Recessed Lighting, Bathroom - Tub Shower, Attic, Floor Plan - Traditional
- Basement: Connecting Stairway,Partial,Finished,Heated,Improved,Interior Entry,Exterior Entry,Walk-Out Access,Windows,Other
- Has fireplace: No
Interior area
- Total structure area: 2,976
- Total interior livable area: 1,984 sqft
- Finished area above ground: 992
- Finished area below ground: 992
Property
Parking
- Total spaces: 6
- Parking features: Gravel, Driveway, Off Street, On Street
- Uncovered spaces: 6
Accessibility
- Accessibility features: None
Features
- Levels: Two
- Stories: 2
- Pool features: None
- Waterfront features: River, Boat - Powered, Canoe/Kayak, Personal Watercraft (PWC), Beach Access, Public Access, Swimming Allowed
- Body of water: Severn River
Lot
- Size: 0.28 Acres
- Features: Corner Lot, Cleared, Front Yard, Rear Yard, SideYard(s)
Details
- Additional structures: Above Grade, Below Grade
- Parcel number: 020274806287380
- Zoning: R2
- Special conditions: Standard
Construction
Type & style
- Home type: SingleFamily
- Architectural style: Raised Ranch/Rambler,Ranch/Rambler
- Property subtype: Single Family Residence
Materials
- Block, Vinyl Siding
- Foundation: Block
- Roof: Shingle,Composition
Condition
- New construction: No
- Year built: 1940
- Major remodel year: 2024
Utilities & green energy
- Sewer: Private Septic Tank
- Water: Well, Private
- Utilities for property: Cable Available, Phone Available, Water Available
Community & neighborhood
Location
- Region: Crownsville
- Subdivision: Arden On The Severn
Other
Other facts
- Listing agreement: Exclusive Right To Sell
- Ownership: Fee Simple
Price history
| Date | Event | Price |
|---|---|---|
| 5/2/2025 | Sold | $517,000+1.4%$261/sqft |
Source: | ||
| 4/14/2025 | Contingent | $510,000$257/sqft |
Source: | ||
| 4/10/2025 | Listed for sale | $510,000+16.7%$257/sqft |
Source: | ||
| 4/24/2024 | Sold | $437,000$220/sqft |
Source: | ||
| 4/9/2024 | Pending sale | $437,000+2.9%$220/sqft |
Source: | ||
Public tax history
| Year | Property taxes | Tax assessment |
|---|---|---|
| 2025 | -- | $309,900 +2.2% |
| 2024 | $3,320 +2.5% | $303,233 +2.2% |
| 2023 | $3,239 +6.9% | $296,567 +2.3% |
Find assessor info on the county website
Neighborhood: 21032
Nearby schools
GreatSchools rating
- 6/10Millersville Elementary SchoolGrades: K-5Distance: 2.4 mi
- 5/10Old Mill Middle SouthGrades: 6-8Distance: 3.8 mi
- 5/10Old Mill High SchoolGrades: 9-12Distance: 3.9 mi
Schools provided by the listing agent
- District: Anne Arundel County Public Schools
Source: Bright MLS. This data may not be complete. We recommend contacting the local school district to confirm school assignments for this home.
Get pre-qualified for a loan
At Zillow Home Loans, we can pre-qualify you in as little as 5 minutes with no impact to your credit score.An equal housing lender. NMLS #10287.

