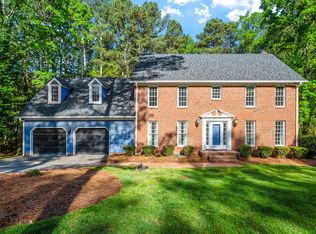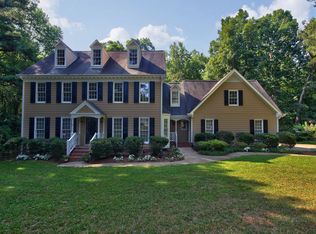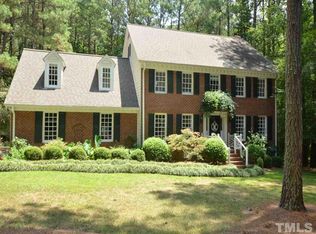Sold for $870,000
$870,000
624 Great Pine Way, Raleigh, NC 27614
4beds
3,535sqft
Single Family Residence, Residential
Built in 1986
1.94 Acres Lot
$853,200 Zestimate®
$246/sqft
$3,677 Estimated rent
Home value
$853,200
Estimated sales range
Not available
$3,677/mo
Zestimate® history
Loading...
Owner options
Explore your selling options
What's special
Nestled on an enchanting landscaped 1.94-acre lot, located in prime location in the North Raleigh watershed area of Falls Lake, this beautifully updated property offers a perfect blend of privacy, modern luxury, and natural beauty. Surrounded by lush greenery and thoughtfully designed raised garden beds, this home provides a serene escape while still being close to everyday conveniences. The expansive lot offers ample space for relaxation and outdoor activities, all within the comfort of your own private oasis. Inside, the home features a thoughtfully designed open floor plan that seamlessly connects the living and kitchen areas. The updated kitchen is the heart of the home, featuring top-of-the-line appliances, honed quartzite countertops, and custom cabinetry that brings both beauty and functionality to the space. The home boasts updated finishes throughout, including beautiful moldings, lots of fresh paint, smooth ceilings, and custom built-ins enhance the sense of elegance and space. Rich hardwood floors flow effortlessly upstairs and downstairs, providing a warm and inviting atmosphere in every room. The primary suite offers a luxurious retreat, with updated bath and windows looking out to the gardens. Energy-efficient upgrades include new exterior insulation, sealed attic (check out the walk-up attic for it's moderate temp) and crawl space, and Energy Star casement windows, all contributing to low utility costs without compromising on comfort. An Aquasana whole-house water filtration system is also installed ensuring clean water. This property is not just a house; it's a sanctuary. With its stunning landscaping, modern updates, and eco-friendly features, this home offers the ideal combination of comfort, style, and sustainability. It's a rare opportunity to experience refined living in a peaceful, private setting—your own personal retreat awaits. Update details are available as well as recent utility costs.
Zillow last checked: 8 hours ago
Listing updated: October 28, 2025 at 12:34am
Listed by:
Linda Crews 919-961-8538,
Coldwell Banker HPW,
Robin Crews 919-961-4651,
Coldwell Banker HPW
Bought with:
Sherrie Smith, 182911
NorthGroup Real Estate, Inc.
Source: Doorify MLS,MLS#: 10067289
Facts & features
Interior
Bedrooms & bathrooms
- Bedrooms: 4
- Bathrooms: 3
- Full bathrooms: 3
Heating
- Electric, Fireplace(s), Heat Pump, Wood, Wood Stove
Cooling
- Ceiling Fan(s), Central Air, Dual, Electric, Heat Pump, Multi Units
Appliances
- Included: Built-In Electric Oven, Built-In Electric Range, Built-In Freezer, Built-In Refrigerator, Convection Oven, Cooktop, Dishwasher, Dryer, Electric Cooktop, Electric Oven, Exhaust Fan, Ice Maker, Induction Cooktop, Microwave, Self Cleaning Oven, Stainless Steel Appliance(s), Vented Exhaust Fan, Oven, Washer, Water Heater, Water Purifier Owned, Wine Cooler
- Laundry: Electric Dryer Hookup, In Hall, Laundry Closet, Upper Level
Features
- Bathtub/Shower Combination, Bookcases, Built-in Features, Ceiling Fan(s), Chandelier, Crown Molding, Double Vanity, Entrance Foyer, Open Floorplan, Pantry, Quartz Counters, Recessed Lighting, Room Over Garage, Shower Only, Smart Thermostat, Smooth Ceilings, Stone Counters, Storage, Vaulted Ceiling(s), Walk-In Closet(s), Walk-In Shower
- Flooring: Ceramic Tile, Hardwood
- Doors: French Doors
- Windows: Insulated Windows, Low-Emissivity Windows, Skylight(s)
- Basement: Crawl Space, Unheated
- Number of fireplaces: 1
- Fireplace features: Family Room, Masonry, Wood Burning, Wood Burning Stove
Interior area
- Total structure area: 3,535
- Total interior livable area: 3,535 sqft
- Finished area above ground: 3,535
- Finished area below ground: 0
Property
Parking
- Total spaces: 2
- Parking features: Deck, Driveway, Garage, Garage Door Opener, Garage Faces Front, Inside Entrance, Lighted
- Attached garage spaces: 2
- Uncovered spaces: 6
Features
- Levels: Two
- Stories: 2
- Patio & porch: Deck, Front Porch
- Exterior features: Garden, Private Yard, Rain Barrel/Cistern(s), Rain Gutters, Storage
- Fencing: Back Yard, Fenced
- Has view: Yes
- View description: Forest, Neighborhood, Trees/Woods
Lot
- Size: 1.94 Acres
- Features: Back Yard, Cul-De-Sac, Garden, Gentle Sloping, Landscaped, Many Trees, Partially Cleared, Pie Shaped Lot, Private, Wooded
Details
- Parcel number: 1709636109
- Zoning: R-40W
- Special conditions: Standard,Trust
Construction
Type & style
- Home type: SingleFamily
- Architectural style: Traditional, Transitional
- Property subtype: Single Family Residence, Residential
Materials
- Spray Foam Insulation, Vinyl Siding
- Foundation: Block, Brick/Mortar, Combination, Raised
- Roof: Shingle
Condition
- New construction: No
- Year built: 1986
Utilities & green energy
- Sewer: Septic Tank
- Water: Cistern, Public
- Utilities for property: Electricity Connected, Septic Connected, Water Connected, Underground Utilities
Community & neighborhood
Location
- Region: Raleigh
- Subdivision: Cobble Creek
Other
Other facts
- Road surface type: Asphalt
Price history
| Date | Event | Price |
|---|---|---|
| 2/27/2025 | Sold | $870,000+0%$246/sqft |
Source: | ||
| 1/10/2025 | Pending sale | $869,900$246/sqft |
Source: | ||
| 12/14/2024 | Listed for sale | $869,900+114.8%$246/sqft |
Source: | ||
| 10/18/2013 | Sold | $405,000-1%$115/sqft |
Source: Public Record Report a problem | ||
| 8/22/2013 | Listed for sale | $409,000$116/sqft |
Source: Coldwell Banker Howard Perry and Walston #1907405 Report a problem | ||
Public tax history
| Year | Property taxes | Tax assessment |
|---|---|---|
| 2025 | $4,900 +3% | $762,921 |
| 2024 | $4,758 +31.3% | $762,921 +65% |
| 2023 | $3,624 +7.9% | $462,285 |
Find assessor info on the county website
Neighborhood: 27614
Nearby schools
GreatSchools rating
- 3/10Brassfield ElementaryGrades: K-5Distance: 0.7 mi
- 8/10West Millbrook MiddleGrades: 6-8Distance: 2.6 mi
- 6/10Millbrook HighGrades: 9-12Distance: 4.8 mi
Schools provided by the listing agent
- Elementary: Wake - Brassfield
- Middle: Wake - West Millbrook
- High: Wake - Millbrook
Source: Doorify MLS. This data may not be complete. We recommend contacting the local school district to confirm school assignments for this home.
Get a cash offer in 3 minutes
Find out how much your home could sell for in as little as 3 minutes with a no-obligation cash offer.
Estimated market value$853,200
Get a cash offer in 3 minutes
Find out how much your home could sell for in as little as 3 minutes with a no-obligation cash offer.
Estimated market value
$853,200


