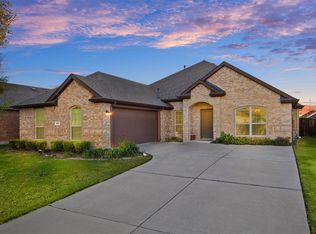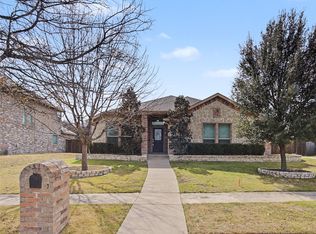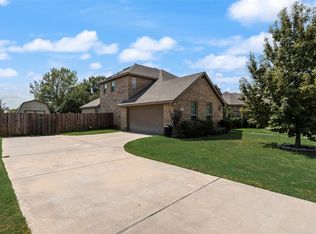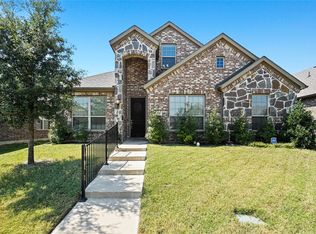This is the Unicorn you’ve been waiting for. Discover 624 Hazeltine Rd in Red Oak's coveted Oakmont Park—a 2020-built masterpiece designed for ultimate flexibility and sophisticated living.
The crown jewel of this property is the fully private secondary suite, featuring its own independent living area, kitchenette, and laundry. Whether you need a high-end guest wing, a quiet professional studio, or a potential income-generating space, this layout delivers rare versatility that is nearly impossible to find.
The main residence dazzles with a sun-drenched, open-concept design. A chef-inspired kitchen with a massive granite island flows effortlessly into the expansive living area—perfect for hosting unforgettable gatherings. Retreat to the primary suite, a true sanctuary boasting an oversized shower and a walk-in closet that feels like a room of its own.
Step outside to your covered rear porch, the ideal spot for sunset relaxation overlooking a pristine, sprinklered lawn. USDA Eligible 100% financing potential.
This unique floor plan is in high demand and won't last. Secure your future and experience true lifestyle freedom today.
Under contract
$350,000
624 Hazeltine Rd, Red Oak, TX 75154
4beds
2,235sqft
Est.:
Single Family Residence
Built in 2020
6,490.44 Square Feet Lot
$342,000 Zestimate®
$157/sqft
$19/mo HOA
What's special
Pristine sprinklered lawnSun-drenched open-concept design
- 145 days |
- 321 |
- 15 |
Zillow last checked:
Listing updated:
Listed by:
Sandy Wickware 0583209 469-363-8501,
Fathom Realty LLC 888-455-6040
Source: NTREIS,MLS#: 21070653
Facts & features
Interior
Bedrooms & bathrooms
- Bedrooms: 4
- Bathrooms: 3
- Full bathrooms: 3
Primary bedroom
- Features: Ceiling Fan(s), Dual Sinks, En Suite Bathroom, Separate Shower, Walk-In Closet(s)
- Level: First
- Dimensions: 14 x 12
Primary bedroom
- Features: Ceiling Fan(s), Walk-In Closet(s)
- Level: First
- Dimensions: 12 x 11
Bedroom
- Features: Walk-In Closet(s)
- Level: First
- Dimensions: 12 x 11
Bedroom
- Level: First
- Dimensions: 12 x 11
Dining room
- Level: First
- Dimensions: 15 x 13
Kitchen
- Features: Breakfast Bar, Granite Counters, Kitchen Island, Pantry, Walk-In Pantry
- Level: First
- Dimensions: 10 x 13
Living room
- Features: Ceiling Fan(s)
- Level: First
- Dimensions: 15 x 15
Living room
- Features: Built-in Features
- Level: First
- Dimensions: 14 x 13
Heating
- Central, Natural Gas, Zoned
Cooling
- Central Air, Electric, Zoned
Appliances
- Included: Some Gas Appliances, Dishwasher, Disposal, Gas Range, Gas Water Heater, Microwave, Plumbed For Gas
- Laundry: Washer Hookup, Dryer Hookup, Laundry in Utility Room
Features
- Decorative/Designer Lighting Fixtures, Granite Counters, High Speed Internet, In-Law Floorplan, Kitchen Island, Multiple Master Suites, Open Floorplan, Pantry, Cable TV, Walk-In Closet(s)
- Flooring: Carpet, Laminate, Tile
- Windows: Window Coverings
- Has basement: No
- Has fireplace: No
Interior area
- Total interior livable area: 2,235 sqft
Video & virtual tour
Property
Parking
- Total spaces: 2
- Parking features: Driveway, Garage Faces Front, Side By Side
- Attached garage spaces: 2
- Has uncovered spaces: Yes
Features
- Levels: One
- Stories: 1
- Patio & porch: Rear Porch, Front Porch, Covered
- Pool features: None
- Fencing: Back Yard,Wood
Lot
- Size: 6,490.44 Square Feet
- Features: Interior Lot, Subdivision, Sprinkler System
Details
- Parcel number: 278730
Construction
Type & style
- Home type: SingleFamily
- Architectural style: Traditional,Detached
- Property subtype: Single Family Residence
Materials
- Brick
- Foundation: Slab
- Roof: Composition
Condition
- Year built: 2020
Utilities & green energy
- Sewer: Public Sewer
- Water: Community/Coop
- Utilities for property: Natural Gas Available, Sewer Available, Separate Meters, Water Available, Cable Available
Community & HOA
Community
- Features: Park, Trails/Paths, Community Mailbox
- Security: Security System, Carbon Monoxide Detector(s), Smoke Detector(s)
- Subdivision: Oakmont Park Sub Ph 1
HOA
- Has HOA: Yes
- Services included: Association Management
- HOA fee: $230 annually
- HOA name: Neighborhood Management Inc
- HOA phone: 972-359-1548
Location
- Region: Red Oak
Financial & listing details
- Price per square foot: $157/sqft
- Tax assessed value: $350,701
- Annual tax amount: $7,063
- Date on market: 9/26/2025
- Cumulative days on market: 146 days
- Listing terms: Cash,Conventional,FHA,USDA Loan,VA Loan
- Exclusions: Mounted Tv's and Mounts in the main part of the home, Shower head in main primary bathroom, Curtains.
Estimated market value
$342,000
$325,000 - $359,000
$2,631/mo
Price history
Price history
| Date | Event | Price |
|---|---|---|
| 1/27/2026 | Contingent | $350,000$157/sqft |
Source: NTREIS #21070653 Report a problem | ||
| 9/26/2025 | Listed for sale | $350,000+0%$157/sqft |
Source: NTREIS #21070653 Report a problem | ||
| 8/22/2025 | Listing removed | $349,900$157/sqft |
Source: NTREIS #20977766 Report a problem | ||
| 8/12/2025 | Price change | $349,900-2.3%$157/sqft |
Source: NTREIS #20977766 Report a problem | ||
| 7/29/2025 | Price change | $358,000-1.9%$160/sqft |
Source: NTREIS #20977766 Report a problem | ||
| 6/22/2025 | Listed for sale | $365,000$163/sqft |
Source: NTREIS #20977766 Report a problem | ||
Public tax history
Public tax history
| Year | Property taxes | Tax assessment |
|---|---|---|
| 2025 | -- | $350,701 +3% |
| 2024 | $5,946 +5.5% | $340,539 +4.6% |
| 2023 | $5,634 -23.6% | $325,470 -5.9% |
| 2022 | $7,369 | $345,882 +67.8% |
| 2021 | -- | $206,180 +881.8% |
| 2020 | -- | $21,000 |
Find assessor info on the county website
BuyAbility℠ payment
Est. payment
$2,102/mo
Principal & interest
$1654
Property taxes
$429
HOA Fees
$19
Climate risks
Neighborhood: 75154
Nearby schools
GreatSchools rating
- 6/10Eastridge Elementary SchoolGrades: PK-5Distance: 0.5 mi
- 5/10Red Oak Middle SchoolGrades: 6-8Distance: 2.4 mi
- 4/10Red Oak High SchoolGrades: 9-12Distance: 1.5 mi
Schools provided by the listing agent
- Elementary: Eastridge
- Middle: Red Oak
- High: Red Oak
- District: Red Oak ISD
Source: NTREIS. This data may not be complete. We recommend contacting the local school district to confirm school assignments for this home.
Local experts in 75154
- Loading



