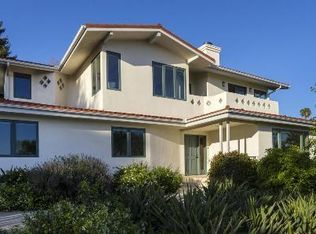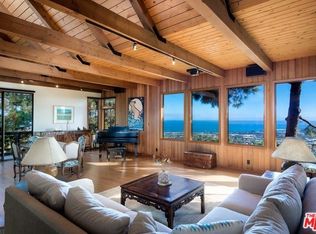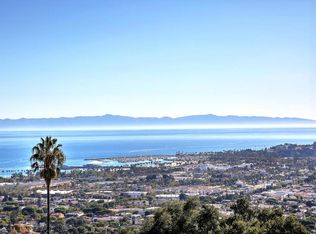Sold for $3,150,000
Listing Provided by:
Joseph Rue DRE #01939927 805-679-3365,
Compass
Bought with: Village Properties
$3,150,000
624 Las Alturas Rd, Santa Barbara, CA 93103
3beds
2,406sqft
Single Family Residence
Built in 1978
0.32 Acres Lot
$3,297,000 Zestimate®
$1,309/sqft
$7,492 Estimated rent
Home value
$3,297,000
$3.00M - $3.66M
$7,492/mo
Zestimate® history
Loading...
Owner options
Explore your selling options
What's special
A picture-perfect home on the American Riviera, this impeccably remodeled Santa Barbara haven is a must-see! Step inside and immerse yourself in breathtaking ocean and harbor views that greet you at nearly every turn. With freshly painted neutral tones, designer wallpaper, and brand-new French oak flooring, every inch of the multi-level interior has been meticulously crafted. Serve your guests craft cocktails from the family room's marble-topped bar. Vaulted ceilings soar over the open-concept living room and dining area, anchored by a gorgeous fireplace with a raised quartzite hearth. Walls of expansive glass sliders allow a seamless flow for indoor-outdoor celebrations amid postcard vistas.Delight the avid cook with the gourmet kitchen's stainless steel appliances, handsome cabinetry, and quartz countertops. Wake up refreshed in the comfortable private retreats, the grandest of which is the primary suite with an exclusive lounging deck overlooking the water. The versatile lower-level bedroom features custom cabinetry and direct access to the patio. Head outside to discover multiple areas where you can soak up the sun and sea breezes. Engage in friendly competition on the Ecolawn sports court, sip a nightcap around the fire pit, or simply enjoy the solitude of the enchanting backyard. Additional inclusions are high-end window treatments and an attached 2-car garage.
Zillow last checked: 8 hours ago
Listing updated: August 24, 2023 at 04:10pm
Listing Provided by:
Joseph Rue DRE #01939927 805-679-3365,
Compass
Bought with:
Tiffany Dore, DRE #01806890
Village Properties
Source: CRMLS,MLS#: 23286459 Originating MLS: CLAW
Originating MLS: CLAW
Facts & features
Interior
Bedrooms & bathrooms
- Bedrooms: 3
- Bathrooms: 2
- Full bathrooms: 2
Bathroom
- Features: Remodeled, Separate Shower, Tub Shower
Kitchen
- Features: Updated Kitchen
Heating
- Central, Forced Air, Natural Gas
Cooling
- None
Appliances
- Included: Barbecue, Dishwasher, Electric Oven, Disposal, Gas Range, Refrigerator, Water Purifier, Dryer, Washer
- Laundry: Laundry Room
Features
- Separate/Formal Dining Room, High Ceilings, Living Room Deck Attached, Open Floorplan
- Flooring: Carpet, Tile
- Windows: Blinds, Custom Covering(s), Drapes, Plantation Shutters
- Has basement: Yes
- Has fireplace: Yes
- Fireplace features: Gas, Living Room
- Common walls with other units/homes: No Common Walls
Interior area
- Total structure area: 2,406
- Total interior livable area: 2,406 sqft
Property
Parking
- Total spaces: 5
- Parking features: Driveway
- Attached garage spaces: 2
- Uncovered spaces: 3
Features
- Levels: Three Or More
- Stories: 3
- Patio & porch: Concrete, Open, Patio
- Pool features: None
- Spa features: None
- Has view: Yes
- View description: City Lights, Harbor, Ocean
- Has water view: Yes
- Water view: Harbor,Ocean
Lot
- Size: 0.32 Acres
- Features: Back Yard, Front Yard, Irregular Lot, Landscaped
Details
- Parcel number: 019282023
- Zoning: E-1
- Special conditions: Standard
Construction
Type & style
- Home type: SingleFamily
- Architectural style: Contemporary
- Property subtype: Single Family Residence
Materials
- Wood Siding
- Foundation: Combination
Condition
- Additions/Alterations
- New construction: No
- Year built: 1978
Utilities & green energy
- Sewer: Other
- Water: Public
Community & neighborhood
Security
- Security features: Smoke Detector(s)
Location
- Region: Santa Barbara
- Subdivision: Riviera
Price history
| Date | Event | Price |
|---|---|---|
| 8/18/2023 | Sold | $3,150,000+9.2%$1,309/sqft |
Source: | ||
| 7/13/2023 | Pending sale | $2,885,000$1,199/sqft |
Source: | ||
| 6/30/2023 | Listed for sale | $2,885,000+64.8%$1,199/sqft |
Source: | ||
| 7/23/2020 | Sold | $1,750,500+0%$728/sqft |
Source: Public Record Report a problem | ||
| 6/23/2020 | Pending sale | $1,750,000$727/sqft |
Source: Century 21 Butler Realty, Inc. #20-2234 Report a problem | ||
Public tax history
| Year | Property taxes | Tax assessment |
|---|---|---|
| 2025 | $34,017 +1.7% | $3,213,000 +2% |
| 2024 | $33,434 +72.2% | $3,150,000 +73% |
| 2023 | $19,416 +1.8% | $1,821,220 +2% |
Find assessor info on the county website
Neighborhood: Riviera
Nearby schools
GreatSchools rating
- 4/10Cleveland Elementary SchoolGrades: K-6Distance: 0.8 mi
- 5/10Santa Barbara Junior High SchoolGrades: 7-8Distance: 0.8 mi
- 6/10Santa Barbara Senior High SchoolGrades: 9-12Distance: 1 mi


