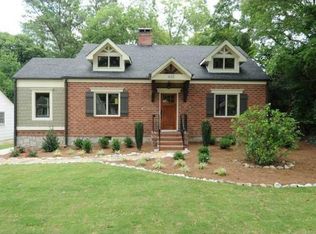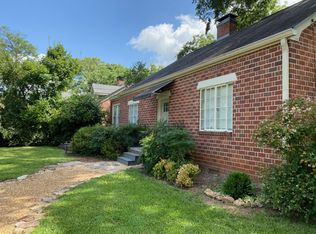Closed
$945,727
624 McKoy St, Decatur, GA 30030
4beds
2,323sqft
Single Family Residence, Residential
Built in 1951
0.3 Acres Lot
$1,074,300 Zestimate®
$407/sqft
$3,698 Estimated rent
Home value
$1,074,300
$999,000 - $1.17M
$3,698/mo
Zestimate® history
Loading...
Owner options
Explore your selling options
What's special
Beautifully renovated Oakhurst home near McKoy Park features 4 spacious bedrooms and 3.5 bathrooms with high end finishes throughout. This cottage home is move-in ready! The kitchen has an oversized island and bar for eating and entertaining. Custom light fixtures, stone countertops, crisp white cabinets, and a walk-in pantry that makes the kitchen both beautiful and practical. Large wood French doors open from the kitchen onto a spacious screened in porch for extra living space. This home has everything you need, hardwoods welcome you to a quaint living room, separate dining room, and first floor bedroom and bathroom. The curated spacious owner’s suite features a gorgeous double vanity with custom lighting, soaking bath, seamless glass, rain shower, private WC, and his/ her closets. Upstairs are two additional bedrooms, full Jack and Jill bath with double vanity and shower/tub combo and bright penny round tiled floor. The large backyard with views of McKoy Park is ready to host your family's soccer match! Fantastic neighborhood, prime location for walking to highly ranked schools, local restaurants, and Oakhurst Village. 1.1 miles away from MARTA. Just minutes away from the Decatur Square. You’ll enjoy a walkable lifestyle, wonderful restaurants, a festive neighborhood, plus all the amenities of living in an award winning community close to downtown Atlanta.
Zillow last checked: 8 hours ago
Listing updated: March 02, 2023 at 07:21am
Listing Provided by:
Rachel Lockman,
Keller Knapp 404-259-6078
Bought with:
Lisa Cronic, 349529
Atlanta Fine Homes Sotheby's International
Source: FMLS GA,MLS#: 7152941
Facts & features
Interior
Bedrooms & bathrooms
- Bedrooms: 4
- Bathrooms: 4
- Full bathrooms: 3
- 1/2 bathrooms: 1
- Main level bathrooms: 1
- Main level bedrooms: 1
Primary bedroom
- Features: Oversized Master
- Level: Oversized Master
Bedroom
- Features: Oversized Master
Primary bathroom
- Features: Double Shower, Double Vanity, Separate Tub/Shower, Soaking Tub
Dining room
- Features: Separate Dining Room
Kitchen
- Features: Breakfast Bar, Cabinets White, Kitchen Island, Pantry Walk-In, Solid Surface Counters, View to Family Room
Heating
- Central
Cooling
- Ceiling Fan(s), Central Air, Zoned
Appliances
- Included: Dishwasher, Disposal, Dryer, Gas Oven, Gas Range, Gas Water Heater, Microwave, Range Hood, Refrigerator, Self Cleaning Oven, Washer
- Laundry: Laundry Room, Main Level
Features
- Bookcases, Crown Molding, Double Vanity, His and Hers Closets, Walk-In Closet(s)
- Flooring: Carpet, Ceramic Tile, Hardwood, Stone
- Windows: Skylight(s)
- Basement: Crawl Space,Exterior Entry,Full,Unfinished
- Attic: Pull Down Stairs
- Has fireplace: No
- Fireplace features: None
- Common walls with other units/homes: No Common Walls
Interior area
- Total structure area: 2,323
- Total interior livable area: 2,323 sqft
Property
Parking
- Total spaces: 2
- Parking features: Driveway, Parking Pad
- Has uncovered spaces: Yes
Accessibility
- Accessibility features: None
Features
- Levels: Two
- Stories: 2
- Patio & porch: Covered, Deck, Rear Porch, Screened
- Exterior features: Private Yard, Rain Gutters, Rear Stairs, No Dock
- Pool features: None
- Spa features: None
- Fencing: Back Yard
- Has view: Yes
- View description: Park/Greenbelt, Trees/Woods
- Waterfront features: None
- Body of water: None
Lot
- Size: 0.30 Acres
- Dimensions: 200 x 60
- Features: Back Yard, Front Yard
Details
- Additional structures: None
- Parcel number: 15 214 03 032
- Other equipment: Satellite Dish
- Horse amenities: None
Construction
Type & style
- Home type: SingleFamily
- Architectural style: Cottage,Craftsman
- Property subtype: Single Family Residence, Residential
Materials
- Cement Siding
- Foundation: Block
- Roof: Shingle
Condition
- Resale
- New construction: No
- Year built: 1951
Utilities & green energy
- Electric: 110 Volts, 220 Volts
- Sewer: Public Sewer
- Water: Public
- Utilities for property: Cable Available, Electricity Available, Natural Gas Available, Sewer Available, Underground Utilities, Water Available
Green energy
- Energy efficient items: None
- Energy generation: None
Community & neighborhood
Security
- Security features: Carbon Monoxide Detector(s), Security System Owned, Smoke Detector(s)
Community
- Community features: Near Public Transport, Near Schools, Near Shopping, Park, Playground, Pool, Public Transportation, Restaurant, Sidewalks, Street Lights, Swim Team, Tennis Court(s)
Location
- Region: Decatur
- Subdivision: Oakhurst
Other
Other facts
- Road surface type: Asphalt
Price history
| Date | Event | Price |
|---|---|---|
| 2/28/2023 | Sold | $945,727+0.6%$407/sqft |
Source: | ||
| 1/5/2023 | Pending sale | $940,000$405/sqft |
Source: | ||
| 1/5/2023 | Listed for sale | $940,000$405/sqft |
Source: | ||
| 12/28/2022 | Contingent | $940,000$405/sqft |
Source: | ||
| 12/28/2022 | Listed for sale | $940,000+1039.4%$405/sqft |
Source: | ||
Public tax history
| Year | Property taxes | Tax assessment |
|---|---|---|
| 2025 | $22,168 -2.6% | $397,040 +7.4% |
| 2024 | $22,749 +369201.6% | $369,680 +8.3% |
| 2023 | $6 -3.4% | $341,320 +30.9% |
Find assessor info on the county website
Neighborhood: Oakhurst
Nearby schools
GreatSchools rating
- 8/10Fifth Avenue Elementary SchoolGrades: 3-5Distance: 0.3 mi
- 8/10Beacon Hill Middle SchoolGrades: 6-8Distance: 0.7 mi
- 9/10Decatur High SchoolGrades: 9-12Distance: 1 mi
Schools provided by the listing agent
- Elementary: Oakhurst/Fifth Avenue
- Middle: Beacon Hill
- High: Decatur
Source: FMLS GA. This data may not be complete. We recommend contacting the local school district to confirm school assignments for this home.
Get a cash offer in 3 minutes
Find out how much your home could sell for in as little as 3 minutes with a no-obligation cash offer.
Estimated market value$1,074,300
Get a cash offer in 3 minutes
Find out how much your home could sell for in as little as 3 minutes with a no-obligation cash offer.
Estimated market value
$1,074,300

