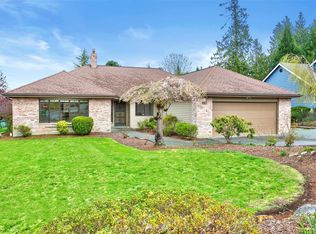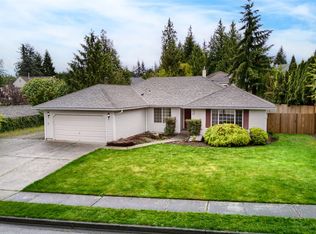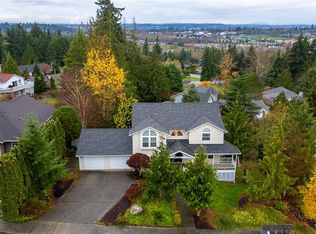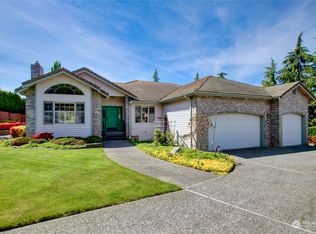Sold
Listed by:
Melanie Archuleta,
WMC
Bought with: Redfin
$725,000
624 N Waugh Road, Mount Vernon, WA 98273
4beds
1,841sqft
Single Family Residence
Built in 1987
0.32 Acres Lot
$735,900 Zestimate®
$394/sqft
$2,872 Estimated rent
Home value
$735,900
$655,000 - $832,000
$2,872/mo
Zestimate® history
Loading...
Owner options
Explore your selling options
What's special
Thoughtfully restored Hilltop Haven gem, situated on large lot. Spacious floor plan with 4 bedrooms plus office/bonus space. This home has something to offer everyone! Stunning kitchen was carefully designed with form & function in mind, featuring oversized island with lots of cabinet space & breakfast bar. Quartz counter tops, farm-house sink & SS appliances. Formal dining with gorgeous picture windows allowing lots of natural light throughout. Oversized primary bedroom with en-suite bath provides dual vanity & walk-in closet. Great deck overlooking back yard. Get ready for those summer BBQ's! Ideal location just minutes from shopping, medical & historic downtown.
Zillow last checked: 8 hours ago
Listing updated: July 17, 2025 at 04:01am
Listed by:
Melanie Archuleta,
WMC
Bought with:
Darin Jurasevich, 22012182
Redfin
Source: NWMLS,MLS#: 2372144
Facts & features
Interior
Bedrooms & bathrooms
- Bedrooms: 4
- Bathrooms: 3
- Full bathrooms: 2
- 1/2 bathrooms: 1
- Main level bathrooms: 1
Other
- Level: Main
Dining room
- Level: Main
Entry hall
- Level: Main
Family room
- Level: Main
Kitchen without eating space
- Level: Main
Living room
- Level: Main
Utility room
- Level: Main
Heating
- Fireplace, Forced Air, Electric, Natural Gas
Cooling
- None
Appliances
- Included: Dishwasher(s), Disposal, Dryer(s), Microwave(s), Refrigerator(s), Stove(s)/Range(s), Washer(s), Garbage Disposal, Water Heater: Gas, Water Heater Location: Garage
Features
- Bath Off Primary, Dining Room, Walk-In Pantry
- Flooring: Vinyl, Carpet
- Windows: Double Pane/Storm Window
- Basement: None
- Number of fireplaces: 1
- Fireplace features: Wood Burning, Main Level: 1, Fireplace
Interior area
- Total structure area: 1,841
- Total interior livable area: 1,841 sqft
Property
Parking
- Total spaces: 2
- Parking features: Attached Garage, RV Parking
- Attached garage spaces: 2
Features
- Levels: Two
- Stories: 2
- Entry location: Main
- Patio & porch: Bath Off Primary, Double Pane/Storm Window, Dining Room, Fireplace, Walk-In Pantry, Water Heater
- Has view: Yes
- View description: Territorial
Lot
- Size: 0.32 Acres
- Features: Curbs, Paved, Sidewalk, Cable TV, Deck, Fenced-Partially, Gas Available, High Speed Internet, RV Parking
- Topography: Level
- Residential vegetation: Brush, Garden Space, Wooded
Details
- Parcel number: P83138
- Special conditions: Standard
Construction
Type & style
- Home type: SingleFamily
- Architectural style: Traditional
- Property subtype: Single Family Residence
Materials
- Wood Siding
- Foundation: Poured Concrete
- Roof: Composition
Condition
- Restored
- Year built: 1987
- Major remodel year: 2025
Utilities & green energy
- Electric: Company: PSE
- Sewer: Sewer Connected, Company: City of Mount Vernon
- Water: Public, Company: Skagit PUD
Community & neighborhood
Location
- Region: Mount Vernon
- Subdivision: Hilltop Haven
Other
Other facts
- Listing terms: Cash Out,Conventional,VA Loan
- Cumulative days on market: 9 days
Price history
| Date | Event | Price |
|---|---|---|
| 6/16/2025 | Sold | $725,000-1.9%$394/sqft |
Source: | ||
| 5/18/2025 | Pending sale | $739,000$401/sqft |
Source: | ||
| 5/15/2025 | Contingent | $739,000$401/sqft |
Source: | ||
| 5/14/2025 | Pending sale | $739,000$401/sqft |
Source: | ||
| 5/8/2025 | Listed for sale | $739,000+40.6%$401/sqft |
Source: | ||
Public tax history
| Year | Property taxes | Tax assessment |
|---|---|---|
| 2024 | $5,869 +6% | $554,400 +2.3% |
| 2023 | $5,539 +9.8% | $541,700 +11.2% |
| 2022 | $5,045 | $487,000 +21.8% |
Find assessor info on the county website
Neighborhood: 98273
Nearby schools
GreatSchools rating
- 4/10Harriet RowleyGrades: K-5Distance: 0.7 mi
- 3/10Mount Baker Middle SchoolGrades: 6-8Distance: 1.4 mi
- 4/10Mount Vernon High SchoolGrades: 9-12Distance: 1.8 mi

Get pre-qualified for a loan
At Zillow Home Loans, we can pre-qualify you in as little as 5 minutes with no impact to your credit score.An equal housing lender. NMLS #10287.



