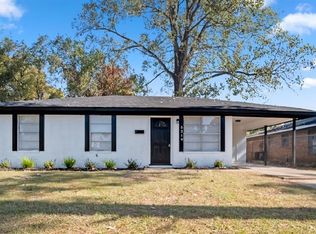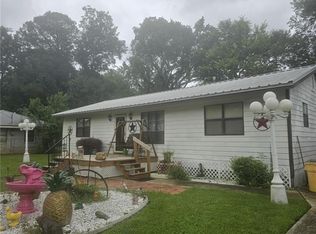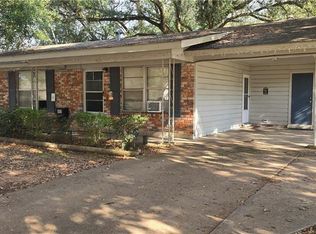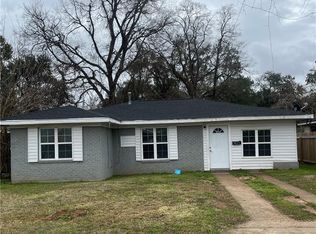Fall in love with a home that feels brand new from the moment you step inside.
This beautifully updated 3-bedroom, 2-bath home blends modern comfort with the cozy charm of the season, offering a turn-key living experience that lets you settle in effortlessly before the holidays.
Every major feature has already been refreshed for you — from the fully updated kitchen with brand-new appliances and warranties, to the renovated bathrooms, to the thoughtful finishes throughout. With 1,300 sq ft of warm, inviting living space, the home offers comfortable bedrooms, updated baths, and a living flow great for fall gatherings and quiet evenings.
Enjoy peace of mind all season long with major upgrades designed to last, including a new HVAC system installed in 2024 with a 10-year warranty, a new 25-year roof, and a new gas water heater. Everything has been done for you — simply move in and start enjoying.
Nestled on a 0.14-acre corner lot, the home also features a fully fenced backyard for pets, outdoor relaxation, or fall evenings spent under the changing sky. With a convenient parking space and a location less than 11 minutes from Pineville, under 5 miles from I-49, and close to schools and amenities, this home offers both comfort and ease.
It’s the perfect place to settle into the season — with updates, upgrades, and peace of mind built right in.
This home may qualify for down payment assistance or special financing depending on buyer eligibility.
Please confirm with your lender.
Active
$128,500
624 Rene Dr, Alexandria, LA 71302
3beds
1,300sqft
Est.:
Single Family Residence
Built in 1970
6,098.4 Square Feet Lot
$-- Zestimate®
$99/sqft
$-- HOA
What's special
Convenient parking spaceUpdated bathsRenovated bathroomsThoughtful finishes throughoutComfortable bedrooms
- 279 days |
- 211 |
- 11 |
Zillow last checked: 8 hours ago
Listing updated: November 13, 2025 at 12:05pm
Listed by:
CARISSA MCDANIEL,
EXP REALTY, LLC 337-522-7554
Source: GCLRA,MLS#: 2502418Originating MLS: Greater Central Louisiana REALTORS Association
Tour with a local agent
Facts & features
Interior
Bedrooms & bathrooms
- Bedrooms: 3
- Bathrooms: 2
- Full bathrooms: 2
Primary bedroom
- Description: Flooring: Laminate,Simulated Wood
- Level: Lower
- Dimensions: 10 x 12
Bedroom
- Description: Flooring: Laminate,Simulated Wood
- Level: Lower
- Dimensions: 8 x10
Dining room
- Description: Flooring: Laminate,Simulated Wood
- Level: Lower
- Dimensions: 10 x 10
Living room
- Description: Flooring: Laminate,Simulated Wood
- Level: Lower
- Dimensions: 20 x 12
Heating
- Central
Cooling
- Central Air
Appliances
- Included: Range, Refrigerator
- Laundry: Washer Hookup, Dryer Hookup
Features
- Has fireplace: No
- Fireplace features: None
Interior area
- Total structure area: 1,400
- Total interior livable area: 1,300 sqft
Property
Parking
- Parking features: Carport
- Has carport: Yes
Features
- Levels: One
- Stories: 1
- Exterior features: Fence
Lot
- Size: 6,098.4 Square Feet
- Dimensions: 43 x 117 x 43 x 95
- Features: Corner Lot, City Lot
Details
- Parcel number: 0400308830010001
- Special conditions: None
Construction
Type & style
- Home type: SingleFamily
- Architectural style: Ranch
- Property subtype: Single Family Residence
Materials
- Brick Veneer
- Foundation: Slab
- Roof: Shingle
Condition
- Excellent
- Year built: 1970
- Major remodel year: 2024
Details
- Warranty included: Yes
Utilities & green energy
- Sewer: Public Sewer
- Water: Public
Green energy
- Energy efficient items: Water Heater
Community & HOA
Community
- Subdivision: SUNSET ACRES
HOA
- Has HOA: No
- HOA name: GCLRA
Location
- Region: Alexandria
Financial & listing details
- Price per square foot: $99/sqft
- Tax assessed value: $38,000
- Annual tax amount: $405
- Date on market: 5/20/2025
- Listing agreement: Exclusive Right To Sell
Estimated market value
Not available
Estimated sales range
Not available
Not available
Price history
Price history
| Date | Event | Price |
|---|---|---|
| 8/7/2025 | Price change | $128,500-1.2%$99/sqft |
Source: GCLRA #2502418 Report a problem | ||
| 6/18/2025 | Price change | $130,000-1.5%$100/sqft |
Source: GCLRA #2502418 Report a problem | ||
| 5/20/2025 | Listed for sale | $132,000-2.2%$102/sqft |
Source: GCLRA #2502418 Report a problem | ||
| 4/14/2025 | Listing removed | $135,000$104/sqft |
Source: GCLRA #2482625 Report a problem | ||
| 1/13/2025 | Listed for sale | $135,000$104/sqft |
Source: GCLRA #2482625 Report a problem | ||
| 8/31/2022 | Sold | -- |
Source: Public Record Report a problem | ||
Public tax history
Public tax history
| Year | Property taxes | Tax assessment |
|---|---|---|
| 2024 | $405 +4% | $3,800 +5.6% |
| 2023 | $390 -0.9% | $3,600 |
| 2022 | $393 +17.9% | $3,600 |
| 2021 | $333 +0% | $3,600 |
| 2020 | $333 0% | $3,600 |
| 2019 | $333 -8.5% | $3,600 |
| 2018 | $364 +312.2% | $3,600 |
| 2017 | $88 | $3,600 |
| 2016 | $88 -80.6% | $3,600 |
| 2015 | $455 -0.3% | $3,600 |
| 2014 | $456 +3.9% | $3,600 |
| 2013 | $439 +1.2% | $3,600 |
| 2012 | $434 +0.7% | $3,600 |
| 2011 | $431 | $3,600 |
| 2010 | $431 +21% | $3,600 |
| 2009 | $356 +1.2% | $3,600 |
| 2007 | $352 +1% | $3,600 |
| 2006 | $348 | $3,600 |
| 2005 | -- | $3,600 |
| 2001 | -- | $3,600 |
| 2000 | -- | $3,600 |
Find assessor info on the county website
BuyAbility℠ payment
Est. payment
$754/mo
Principal & interest
$663
Property taxes
$91
Climate risks
Neighborhood: 71302
Nearby schools
GreatSchools rating
- 7/10Acadian Elementary New Vision AcademyGrades: PK-5Distance: 0.4 mi
- NAW.O. Hall Elementary SchoolGrades: 6Distance: 1.2 mi
- 2/10Peabody Magnet High SchoolGrades: 9-12Distance: 1.4 mi
Schools provided by the listing agent
- Elementary: Peabody Mon
- Middle: AFS
- High: PMHS
Source: GCLRA. This data may not be complete. We recommend contacting the local school district to confirm school assignments for this home.



