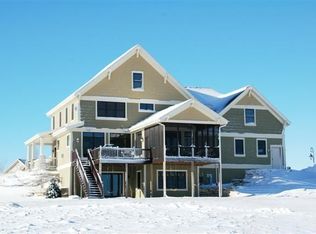Closed
$1,110,000
624 Rinpoche Lane, Oregon, WI 53575
5beds
4,608sqft
Single Family Residence
Built in 2007
0.73 Acres Lot
$1,135,100 Zestimate®
$241/sqft
$4,838 Estimated rent
Home value
$1,135,100
$1.07M - $1.20M
$4,838/mo
Zestimate® history
Loading...
Owner options
Explore your selling options
What's special
Elegant Design, Timeless Appeal, & Meticulous Condition describe this impressive Executive Home, which is located close to the clubhouse & waterpark in the gated section of The Legend at Bergamont. Great for entertaining inside & out...Theater Room, Billiards Room, Wet Bar, open Kitchen/Living Room, 3-Season Room, massive 45' x 12' TREX deck & huge backyard (.73 acre lot) with incredible views (clubhouse, golf course, pond). Interior finishes: Brazilian Walnut solid hardwood floors, granite countertops, columns, niches, 5 tray ceilings, 2 fireplaces, custom cherry built-ins, & a Primary Suite with a Sitting Room, custom tile shower & jetted tub. Other amenities include garage stairs to basement, sprinkler/security/audio systems, multi-zone HVAC, & walkout basement exposure.
Zillow last checked: 8 hours ago
Listing updated: July 21, 2025 at 08:07pm
Listed by:
Tim Krueger Tim@PreferredHomesTeam.com,
RE/MAX Preferred
Bought with:
Julie Larson
Source: WIREX MLS,MLS#: 1995274 Originating MLS: South Central Wisconsin MLS
Originating MLS: South Central Wisconsin MLS
Facts & features
Interior
Bedrooms & bathrooms
- Bedrooms: 5
- Bathrooms: 4
- Full bathrooms: 3
- 1/2 bathrooms: 1
- Main level bedrooms: 3
Primary bedroom
- Level: Main
- Area: 345
- Dimensions: 23 x 15
Bedroom 2
- Level: Main
- Area: 154
- Dimensions: 14 x 11
Bedroom 3
- Level: Main
- Area: 143
- Dimensions: 13 x 11
Bedroom 4
- Level: Lower
- Area: 143
- Dimensions: 13 x 11
Bedroom 5
- Level: Lower
- Area: 143
- Dimensions: 13 x 11
Bathroom
- Features: Whirlpool, Master Bedroom Bath: Full, Master Bedroom Bath, Master Bedroom Bath: Walk-In Shower, Master Bedroom Bath: Tub/No Shower
Dining room
- Level: Main
- Area: 132
- Dimensions: 12 x 11
Family room
- Level: Lower
- Area: 600
- Dimensions: 25 x 24
Kitchen
- Level: Main
- Area: 260
- Dimensions: 20 x 13
Living room
- Level: Main
- Area: 340
- Dimensions: 20 x 17
Heating
- Natural Gas, Forced Air, Zoned
Cooling
- Central Air
Appliances
- Included: Range/Oven, Refrigerator, Dishwasher, Microwave, Disposal, Water Softener
Features
- Walk-In Closet(s), Wet Bar, High Speed Internet, Breakfast Bar, Pantry, Kitchen Island
- Flooring: Wood or Sim.Wood Floors
- Windows: Low Emissivity Windows
- Basement: Full,Exposed,Full Size Windows,Walk-Out Access,Finished,Sump Pump,8'+ Ceiling,Concrete
Interior area
- Total structure area: 4,608
- Total interior livable area: 4,608 sqft
- Finished area above ground: 2,560
- Finished area below ground: 2,048
Property
Parking
- Total spaces: 3
- Parking features: 3 Car, Attached, Garage Door Opener, Basement Access, Garage Door Over 8 Feet
- Attached garage spaces: 3
Features
- Levels: One
- Stories: 1
- Patio & porch: Deck, Patio
- Exterior features: Sprinkler System
- Has spa: Yes
- Spa features: Bath
Lot
- Size: 0.73 Acres
- Dimensions: 187'/77'W x 254'/230'Deep
- Features: Sidewalks
Details
- Parcel number: 050910302841
- Zoning: RES
- Special conditions: Arms Length
Construction
Type & style
- Home type: SingleFamily
- Architectural style: Ranch
- Property subtype: Single Family Residence
Materials
- Brick, Stucco
Condition
- 11-20 Years
- New construction: No
- Year built: 2007
Utilities & green energy
- Sewer: Public Sewer
- Water: Public
- Utilities for property: Cable Available
Community & neighborhood
Security
- Security features: Security System
Location
- Region: Oregon
- Subdivision: The Legend At Bergamont
- Municipality: Oregon
HOA & financial
HOA
- Has HOA: Yes
- HOA fee: $895 annually
Price history
| Date | Event | Price |
|---|---|---|
| 7/21/2025 | Sold | $1,110,000-4.2%$241/sqft |
Source: | ||
| 6/4/2025 | Pending sale | $1,159,000$252/sqft |
Source: | ||
| 3/14/2025 | Listed for sale | $1,159,000+61.2%$252/sqft |
Source: | ||
| 8/18/2012 | Listing removed | $719,000$156/sqft |
Source: First Weber Group #1634577 Report a problem | ||
| 8/24/2011 | Listed for sale | $719,000+413.6%$156/sqft |
Source: First Weber Group #1634577 Report a problem | ||
Public tax history
| Year | Property taxes | Tax assessment |
|---|---|---|
| 2024 | $15,218 +3.4% | $906,100 |
| 2023 | $14,717 +6.9% | $906,100 +13.6% |
| 2022 | $13,768 +2.1% | $797,600 +4.4% |
Find assessor info on the county website
Neighborhood: 53575
Nearby schools
GreatSchools rating
- 5/10Rome Corners Intermediate SchoolGrades: 5-6Distance: 1.5 mi
- 4/10Oregon Middle SchoolGrades: 7-8Distance: 2.3 mi
- 10/10Oregon High SchoolGrades: 9-12Distance: 2.6 mi
Schools provided by the listing agent
- Middle: Oregon
- High: Oregon
- District: Oregon
Source: WIREX MLS. This data may not be complete. We recommend contacting the local school district to confirm school assignments for this home.
Get pre-qualified for a loan
At Zillow Home Loans, we can pre-qualify you in as little as 5 minutes with no impact to your credit score.An equal housing lender. NMLS #10287.
Sell with ease on Zillow
Get a Zillow Showcase℠ listing at no additional cost and you could sell for —faster.
$1,135,100
2% more+$22,702
With Zillow Showcase(estimated)$1,157,802
