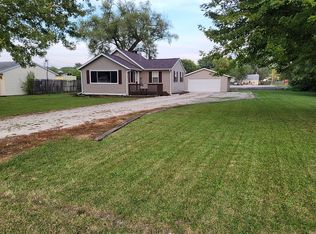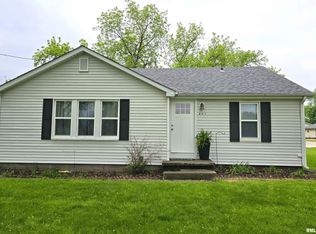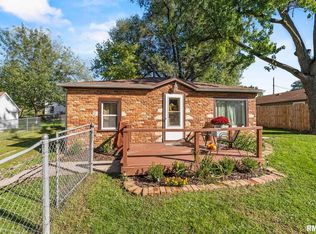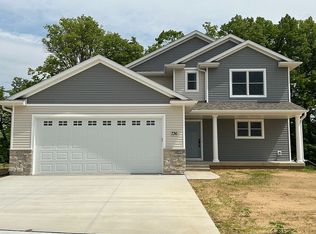Sold for $375,000
$375,000
624 Rock Point Rd, Colona, IL 61241
3beds
1,760sqft
Single Family Residence
Built in 2024
0.26 Acres Lot
$379,100 Zestimate®
$213/sqft
$2,021 Estimated rent
Home value
$379,100
$330,000 - $436,000
$2,021/mo
Zestimate® history
Loading...
Owner options
Explore your selling options
What's special
***Seller is offering a $4,000 appliance allowance at Village Home Stores!!!*** Welcome to this brand-new, meticulously designed home offering 3 spacious bedrooms and 2 full bathrooms. This zero-entry, accessible property is perfect for easy living, featuring a thoughtfully laid-out floor plan that maximizes comfort and style. The property includes a heated garage, ideal for year-round use, equipped with a drain and hose hookup to make washing vehicles easy. Installed in the home is a high-efficiency, gas-fired furnace paired with a heat pump, offering the flexibility to use either gas or electric. With a 97% efficiency rating and a Wi-Fi-enabled thermostat, you can control the climate in your home remotely and enjoy maximum comfort while keeping energy costs low. For an added bonus, the home also includes an on-demand water softener for clean, soft water throughout. This home is move-in ready and waiting for you to make it your own. Schedule a tour today to see all that this exceptional property has to offer! 2025-05-02
Zillow last checked: 18 hours ago
Source: MEL FOSTER CO.,MLS#: QC4258639
Facts & features
Interior
Bedrooms & bathrooms
- Bedrooms: 3
- Bathrooms: 2
- Full bathrooms: 2
Heating
- Heat Pump
Features
- Has fireplace: Yes
Interior area
- Total structure area: 1,760
- Total interior livable area: 1,760 sqft
Property
Parking
- Total spaces: 3
Lot
- Size: 0.26 Acres
Details
- Parcel number: 0613403018
Construction
Type & style
- Home type: SingleFamily
- Property subtype: Single Family Residence
Materials
- Vinyl
- Roof: Shake
Condition
- New Construction
- New construction: Yes
- Year built: 2024
Community & neighborhood
Location
- Region: Colona
- Subdivision: Stonebridge Crossing
Price history
| Date | Event | Price |
|---|---|---|
| 12/30/2025 | Sold | $375,000$213/sqft |
Source: Public Record Report a problem | ||
| 10/28/2025 | Listed for sale | $375,000-2.6%$213/sqft |
Source: Owner Report a problem | ||
| 10/19/2025 | Listing removed | $384,900$219/sqft |
Source: | ||
| 9/16/2025 | Price change | $384,900-1.3%$219/sqft |
Source: | ||
| 8/11/2025 | Listed for sale | $389,900$222/sqft |
Source: | ||
Public tax history
| Year | Property taxes | Tax assessment |
|---|---|---|
| 2024 | $17 -2.7% | $216 |
| 2023 | $18 -2.5% | $216 |
| 2022 | $18 +19.9% | $216 +22% |
Find assessor info on the county website
Neighborhood: 61241
Nearby schools
GreatSchools rating
- 7/10Northside Elementary SchoolGrades: PK-5Distance: 8.6 mi
- 4/10Geneseo Middle SchoolGrades: 6-8Distance: 8.6 mi
- 9/10Geneseo High SchoolGrades: 9-12Distance: 8.5 mi
Get pre-qualified for a loan
At Zillow Home Loans, we can pre-qualify you in as little as 5 minutes with no impact to your credit score.An equal housing lender. NMLS #10287.



