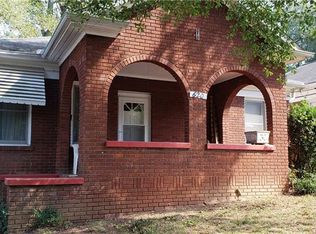Closed
$575,000
624 S McDonough St, Decatur, GA 30030
3beds
1,208sqft
Single Family Residence
Built in 1922
8,712 Square Feet Lot
$601,600 Zestimate®
$476/sqft
$2,991 Estimated rent
Home value
$601,600
$572,000 - $638,000
$2,991/mo
Zestimate® history
Loading...
Owner options
Explore your selling options
What's special
BEST LOCATION in the HEART of OAKHURST/DECATUR! Put down some roots and love where you live! Meet friends for coffee at Revolution Donuts or stroll to Decatur for a date night dinner or hang out on your porch with a cocktail and wave to the neighbors! This Classic Craftsman Bungalow is updated and move-in ready! The covered side front porch welcomes you and your guests! Step inside the bright living room with the original fireplace and hardwood floors, crown molding and high baseboards throughout. Open and spacious dining room with a designed in place chandelier and French Doors that lead to a huge, custom designed screened porch! This will be your "Living Room" all year long with the vaulted ceiling, wood-look composite plank flooring, and open access from the kitchen, dining and 3rd bedroom/study. Grill out on the sun deck and let the fur babies/kids roam free in the fenced backyard! New energy efficient windows! Hardwoods, plantation shutters and blinds in all 3 bedrooms. Bathroom features retro style black and white tile flooring, original wainscoting, linen storage, new lighting and a vintage glass block window. An updated galley style kitchen features newly painted cabinets, stainless steel appliances and original built-in china pantry offering vintage charm and plenty of extra storage. Need more storage? In addition to the attic space, this home has a rare BASEMENT with concrete floor and is accessible from inside and out! Washer and Dryer nook, pegboard walls and shelving for your workshop, great storage for tools, bicycles, kayaks, toys, decorations and more! All this and just half a mile from downtown Decatur with all the restaurants, shopping, and nightlife that make Oakhurst the place you want to live! Zoned for City of Decatur schools, close to Emory, Agnes Scott, and an easy commute to downtown Atlanta.
Zillow last checked: 8 hours ago
Listing updated: January 06, 2024 at 11:13am
Listed by:
Patty G Keller 678-641-1468,
Keller Williams Realty
Bought with:
Cynthia Baer, 339867
Keller Williams Realty
Source: GAMLS,MLS#: 10174086
Facts & features
Interior
Bedrooms & bathrooms
- Bedrooms: 3
- Bathrooms: 1
- Full bathrooms: 1
- Main level bathrooms: 1
- Main level bedrooms: 3
Dining room
- Features: Separate Room
Heating
- Central
Cooling
- Ceiling Fan(s), Central Air
Appliances
- Included: Gas Water Heater, Dryer, Washer, Dishwasher, Disposal, Microwave, Refrigerator, Stainless Steel Appliance(s)
- Laundry: In Basement
Features
- Bookcases, Other, Tile Bath, Master On Main Level, Split Bedroom Plan
- Flooring: Hardwood, Tile
- Windows: Double Pane Windows
- Basement: Daylight,Interior Entry,Exterior Entry
- Attic: Pull Down Stairs
- Number of fireplaces: 1
- Fireplace features: Living Room, Masonry
- Common walls with other units/homes: No Common Walls
Interior area
- Total structure area: 1,208
- Total interior livable area: 1,208 sqft
- Finished area above ground: 1,208
- Finished area below ground: 0
Property
Parking
- Total spaces: 2
- Parking features: Off Street
Features
- Levels: One
- Stories: 1
- Patio & porch: Deck, Screened
- Exterior features: Garden
- Fencing: Fenced,Back Yard,Chain Link,Wood
- Body of water: None
Lot
- Size: 8,712 sqft
- Features: Level
Details
- Parcel number: 15 214 04 115
Construction
Type & style
- Home type: SingleFamily
- Architectural style: Brick 4 Side,Bungalow/Cottage
- Property subtype: Single Family Residence
Materials
- Brick
- Foundation: Block
- Roof: Composition
Condition
- Resale
- New construction: No
- Year built: 1922
Utilities & green energy
- Electric: 220 Volts
- Sewer: Public Sewer
- Water: Public
- Utilities for property: Cable Available, Electricity Available, Natural Gas Available, Water Available
Community & neighborhood
Security
- Security features: Security System, Smoke Detector(s)
Community
- Community features: None
Location
- Region: Decatur
- Subdivision: Pennybrook Ph 06
HOA & financial
HOA
- Has HOA: No
- Services included: None
Other
Other facts
- Listing agreement: Exclusive Right To Sell
- Listing terms: Cash,Conventional,FHA,VA Loan
Price history
| Date | Event | Price |
|---|---|---|
| 8/21/2023 | Sold | $575,000-0.9%$476/sqft |
Source: | ||
| 8/1/2023 | Pending sale | $580,000$480/sqft |
Source: | ||
| 7/7/2023 | Listed for sale | $580,000$480/sqft |
Source: | ||
| 7/5/2023 | Pending sale | $580,000$480/sqft |
Source: | ||
| 6/23/2023 | Listed for sale | $580,000-0.8%$480/sqft |
Source: | ||
Public tax history
| Year | Property taxes | Tax assessment |
|---|---|---|
| 2025 | $13,399 +11.6% | $215,520 +12.1% |
| 2024 | $12,006 +377460.4% | $192,200 +8.3% |
| 2023 | $3 -12.6% | $177,520 +29.1% |
Find assessor info on the county website
Neighborhood: Oakhurst
Nearby schools
GreatSchools rating
- NAWinnona Park Elementary SchoolGrades: PK-2Distance: 0.5 mi
- 8/10Beacon Hill Middle SchoolGrades: 6-8Distance: 0.4 mi
- 9/10Decatur High SchoolGrades: 9-12Distance: 0.7 mi
Schools provided by the listing agent
- Elementary: Winnona Park
- Middle: Beacon Hill
- High: Decatur
Source: GAMLS. This data may not be complete. We recommend contacting the local school district to confirm school assignments for this home.
Get a cash offer in 3 minutes
Find out how much your home could sell for in as little as 3 minutes with a no-obligation cash offer.
Estimated market value$601,600
Get a cash offer in 3 minutes
Find out how much your home could sell for in as little as 3 minutes with a no-obligation cash offer.
Estimated market value
$601,600
