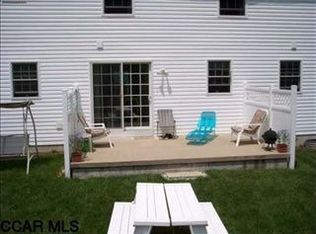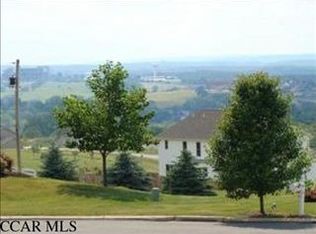Sold for $512,000
$512,000
624 Struble Rd, State College, PA 16801
4beds
2,611sqft
Single Family Residence
Built in 1987
1.84 Acres Lot
$515,000 Zestimate®
$196/sqft
$3,094 Estimated rent
Home value
$515,000
$489,000 - $541,000
$3,094/mo
Zestimate® history
Loading...
Owner options
Explore your selling options
What's special
Perched on the side of Mt. Nittany with one of the most breathtaking views in State College, this spacious ranch home offers plenty of living space on 1.84 private acres. Take in panoramic views of the valley, Beaver Stadium, and the Bryce Jordan Center from your expansive back deck. This 4-bedroom, 2.5-bath home features a great open layout on the main floor, with a propane fireplace to relax, a covered front porch, and a two-car garage. The finished walkout basement includes a third family room, wood stove, pre-plumbed bath, and generous storage. New roof in 2020. Tucked away on a quiet no-outlet street, yet just minutes from I-99, downtown State College, and shopping—this home delivers space, privacy, and an unforgettable setting.
Zillow last checked: 8 hours ago
Listing updated: October 24, 2025 at 09:12am
Listed by:
Phil Williams 814-571-9572,
RE/MAX Centre Realty
Bought with:
Kylie Clouse, RS357229
Keller Williams Advantage Realty
Source: Bright MLS,MLS#: PACE2515752
Facts & features
Interior
Bedrooms & bathrooms
- Bedrooms: 4
- Bathrooms: 3
- Full bathrooms: 2
- 1/2 bathrooms: 1
- Main level bathrooms: 1
Bedroom 1
- Level: Upper
- Area: 288 Square Feet
- Dimensions: 24 x 12
Bedroom 2
- Level: Upper
- Area: 104 Square Feet
- Dimensions: 13 x 8
Bedroom 3
- Level: Upper
- Area: 110 Square Feet
- Dimensions: 11 x 10
Bedroom 4
- Level: Upper
- Area: 182 Square Feet
- Dimensions: 14 x 13
Bathroom 1
- Level: Upper
- Area: 40 Square Feet
- Dimensions: 8 x 5
Bathroom 2
- Level: Upper
- Area: 40 Square Feet
- Dimensions: 8 x 5
Bonus room
- Features: Basement - Partially Finished, Basement - Unfinished
- Level: Lower
- Area: 42 Square Feet
- Dimensions: 7 x 6
Den
- Level: Lower
- Area: 575 Square Feet
- Dimensions: 25 x 23
Dining room
- Level: Main
- Area: 110 Square Feet
- Dimensions: 10 x 11
Family room
- Level: Main
- Area: 182 Square Feet
- Dimensions: 14 x 13
Half bath
- Level: Main
Kitchen
- Level: Main
- Area: 187 Square Feet
- Dimensions: 11 x 17
Kitchen
- Level: Main
- Area: 187 Square Feet
- Dimensions: 11 x 17
Laundry
- Level: Lower
- Area: 77 Square Feet
- Dimensions: 11 x 7
Living room
- Level: Main
- Area: 187 Square Feet
- Dimensions: 17 x 11
Mud room
- Level: Lower
- Area: 110 Square Feet
- Dimensions: 11 x 10
Storage room
- Level: Lower
- Area: 399 Square Feet
- Dimensions: 21 x 19
Heating
- Baseboard, Wood Stove, Electric
Cooling
- Ceiling Fan(s), Humidity Control, Window Unit(s), Electric
Appliances
- Included: Built-In Range, Dishwasher, Dryer, ENERGY STAR Qualified Refrigerator, Extra Refrigerator/Freezer, Humidifier, Oven/Range - Electric, Water Heater, Tankless Water Heater
- Laundry: Laundry Room, Mud Room
Features
- Bathroom - Stall Shower, Bathroom - Tub Shower, Breakfast Area, Ceiling Fan(s), Combination Kitchen/Dining, Dining Area, Family Room Off Kitchen, Open Floorplan, Formal/Separate Dining Room, Eat-in Kitchen
- Flooring: Carpet
- Basement: Walk-Out Access,Rough Bath Plumb,Partially Finished
- Number of fireplaces: 1
- Fireplace features: Brick, Gas/Propane
Interior area
- Total structure area: 3,250
- Total interior livable area: 2,611 sqft
- Finished area above ground: 2,003
- Finished area below ground: 608
Property
Parking
- Total spaces: 6
- Parking features: Storage, Garage Door Opener, Garage Faces Front, Inside Entrance, Driveway, Attached
- Attached garage spaces: 2
- Uncovered spaces: 4
Accessibility
- Accessibility features: None
Features
- Levels: Three
- Stories: 3
- Exterior features: Play Equipment
- Pool features: None
- Has view: Yes
- View description: City, Mountain(s), Panoramic, Trees/Woods, Valley
Lot
- Size: 1.84 Acres
- Dimensions: 190 x 450
- Features: Cul-De-Sac, Front Yard, Hunting Available, Secluded, Sloped
Details
- Additional structures: Above Grade, Below Grade
- Parcel number: 19004,072H,0000
- Zoning: FOREST
- Special conditions: Standard
Construction
Type & style
- Home type: SingleFamily
- Architectural style: Colonial
- Property subtype: Single Family Residence
Materials
- Vinyl Siding
- Foundation: Block
Condition
- New construction: No
- Year built: 1987
Utilities & green energy
- Electric: 200+ Amp Service
- Sewer: Private Septic Tank
- Water: Well
- Utilities for property: Cable Connected, Propane, Broadband, Cable
Community & neighborhood
Location
- Region: State College
- Subdivision: None Available
- Municipality: COLLEGE TWP
Other
Other facts
- Listing agreement: Exclusive Right To Sell
- Listing terms: Cash,Conventional
- Ownership: Fee Simple
Price history
| Date | Event | Price |
|---|---|---|
| 10/24/2025 | Sold | $512,000-2.5%$196/sqft |
Source: | ||
| 9/5/2025 | Pending sale | $525,000$201/sqft |
Source: | ||
| 8/20/2025 | Price change | $525,000-3.7%$201/sqft |
Source: | ||
| 8/1/2025 | Listed for sale | $545,000$209/sqft |
Source: | ||
Public tax history
| Year | Property taxes | Tax assessment |
|---|---|---|
| 2024 | $5,165 +2.1% | $79,630 |
| 2023 | $5,060 +5.9% | $79,630 |
| 2022 | $4,780 | $79,630 |
Find assessor info on the county website
Neighborhood: 16801
Nearby schools
GreatSchools rating
- 8/10Spring Creek Elementary SchoolGrades: K-5Distance: 1.3 mi
- 7/10Mount Nittany Middle SchoolGrades: 6-8Distance: 2.3 mi
- 9/10State College Area High SchoolGrades: 8-12Distance: 3.9 mi
Schools provided by the listing agent
- District: State College Area
Source: Bright MLS. This data may not be complete. We recommend contacting the local school district to confirm school assignments for this home.

Get pre-qualified for a loan
At Zillow Home Loans, we can pre-qualify you in as little as 5 minutes with no impact to your credit score.An equal housing lender. NMLS #10287.

