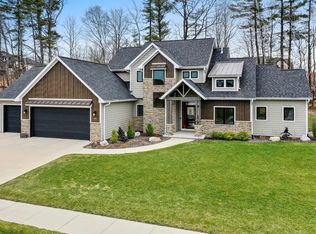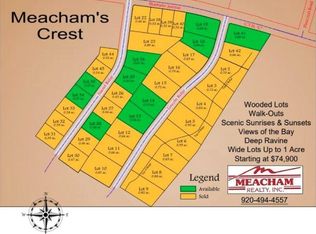Sold
$675,000
624 Sunset Rdg, Green Bay, WI 54313
4beds
3,513sqft
Single Family Residence
Built in 2023
0.46 Acres Lot
$717,200 Zestimate®
$192/sqft
$3,685 Estimated rent
Home value
$717,200
Estimated sales range
Not available
$3,685/mo
Zestimate® history
Loading...
Owner options
Explore your selling options
What's special
Beautiful new construction by Smart Custom Homes.This is the cutest home you need to see!! Landscaped yard and appliances included. Great curb appeal and convenient Howard location. Open floor plan with vaulted ceilings with beam detail in Great room & Kitchen. Open kitchen with white painted cabinets, and large walk in butler pantry. Back entrance with access to laundry that flows into master closet. Beautiful master suite with double sinks and tiled shower. Beautiful floors and white painted trim with carpeted steps. LL has family room and 2 bedrooms with egress windows. Quartz throughout. Finished garage, zoned heating, patio incl. This home is a must see.
Zillow last checked: 8 hours ago
Listing updated: February 13, 2025 at 02:10am
Listed by:
Maureen Bryfczynski 920-664-1616,
Platinum Real Estate
Bought with:
Ben M Bartolazzi
Ben Bartolazzi Real Estate, Inc
Source: RANW,MLS#: 50300337
Facts & features
Interior
Bedrooms & bathrooms
- Bedrooms: 4
- Bathrooms: 3
- Full bathrooms: 3
Bedroom 1
- Level: Main
- Dimensions: 15X16
Bedroom 2
- Level: Main
- Dimensions: 11X12
Bedroom 3
- Level: Main
- Dimensions: 11X12
Bedroom 4
- Level: Lower
- Dimensions: 12X13
Dining room
- Level: Main
- Dimensions: 13X15
Family room
- Level: Lower
- Dimensions: 16X34
Kitchen
- Level: Main
- Dimensions: 10X18
Living room
- Level: Main
- Dimensions: 17X19
Other
- Description: Den/Office
- Level: Main
- Dimensions: 7X10
Other
- Description: Laundry
- Level: Main
- Dimensions: 6X8
Heating
- Forced Air
Cooling
- Forced Air
Features
- Basement: 8Ft+ Ceiling,Full,Full Sz Windows Min 20x24,Sump Pump,Finished
- Number of fireplaces: 1
- Fireplace features: One, Gas
Interior area
- Total interior livable area: 3,513 sqft
- Finished area above ground: 2,531
- Finished area below ground: 982
Property
Parking
- Total spaces: 3
- Parking features: Attached, Basement
- Attached garage spaces: 3
Lot
- Size: 0.46 Acres
Details
- Parcel number: VH3449
- Zoning: Residential
- Special conditions: Arms Length
Construction
Type & style
- Home type: SingleFamily
- Property subtype: Single Family Residence
Materials
- Vinyl Siding
- Foundation: Poured Concrete, Stone
Condition
- New construction: No
- Year built: 2023
Details
- Builder name: SMART CUSTOM HOMES
Utilities & green energy
- Sewer: Public Sewer
- Water: Public
Community & neighborhood
Location
- Region: Green Bay
- Subdivision: Meachams Crest
Price history
| Date | Event | Price |
|---|---|---|
| 2/12/2025 | Pending sale | $699,000+3.6%$199/sqft |
Source: RANW #50300337 Report a problem | ||
| 1/27/2025 | Sold | $675,000-3.4%$192/sqft |
Source: RANW #50300337 Report a problem | ||
| 12/23/2024 | Contingent | $699,000$199/sqft |
Source: | ||
| 11/11/2024 | Price change | $699,000-3.5%$199/sqft |
Source: RANW #50300337 Report a problem | ||
| 11/1/2024 | Listed for sale | $724,000+662.9%$206/sqft |
Source: RANW #50300337 Report a problem | ||
Public tax history
| Year | Property taxes | Tax assessment |
|---|---|---|
| 2024 | $10,873 +858.4% | $621,700 +822.4% |
| 2023 | $1,135 +2.8% | $67,400 |
| 2022 | $1,104 -0.4% | $67,400 +16.4% |
Find assessor info on the county website
Neighborhood: 54313
Nearby schools
GreatSchools rating
- 8/10Meadowbrook Elementary SchoolGrades: PK-4Distance: 0.8 mi
- 9/10Bay View Middle SchoolGrades: 7-8Distance: 1.8 mi
- 7/10Bay Port High SchoolGrades: 9-12Distance: 2.8 mi

Get pre-qualified for a loan
At Zillow Home Loans, we can pre-qualify you in as little as 5 minutes with no impact to your credit score.An equal housing lender. NMLS #10287.

