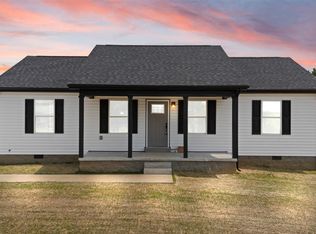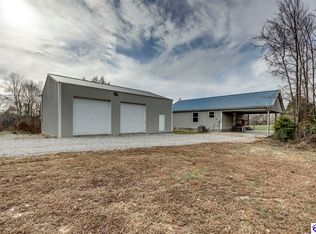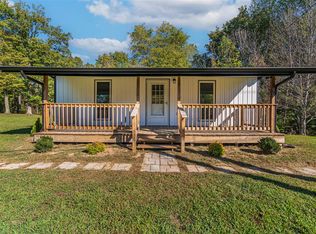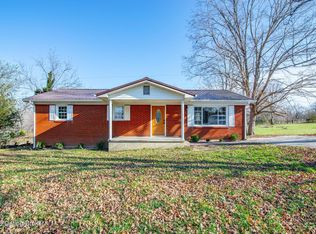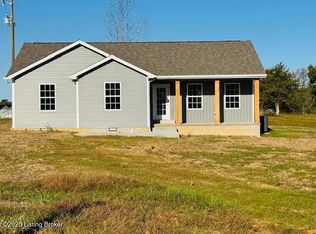Charming new construction in the country. This 3 bedroom, 2 bath home offers 1,240 sq ft of modern comfort with a peaceful country charm. Step into an open concept layout with abundant natural light, a stylish kitchen, a private bath while two additional bedrooms provide space for family, guests or office.
For sale
Price cut: $3.9K (12/1)
$215,000
624 Union Light Rd, Mammoth Cave, KY 42259
3beds
1,240sqft
Est.:
Residential Farm
Built in 2025
0.75 Acres Lot
$206,000 Zestimate®
$173/sqft
$-- HOA
What's special
Stylish kitchenOpen concept layoutAbundant natural lightPrivate bath
- 17 days |
- 130 |
- 6 |
Zillow last checked: 8 hours ago
Listing updated: December 29, 2025 at 12:16pm
Listed by:
Helen Tatchell 270-734-3031,
Legacy Property Group
Source: South Central Kentucky AOR,MLS#: SC47600
Tour with a local agent
Facts & features
Interior
Bedrooms & bathrooms
- Bedrooms: 3
- Bathrooms: 2
- Full bathrooms: 2
- Main level bathrooms: 2
- Main level bedrooms: 3
Primary bedroom
- Level: Main
Bedroom 2
- Level: Main
Bedroom 3
- Level: Main
Bathroom
- Features: Tub/Shower Combo
Kitchen
- Level: Main
Living room
- Level: Main
Heating
- Geothermal, Dual Fuel
Cooling
- Central Air, Heat Pump
Appliances
- Included: Dishwasher, Electric Range, Refrigerator, Electric Water Heater
- Laundry: None
Features
- Vaulted Ceiling(s), Walls (Dry Wall), Kitchen/Dining Combo, Living/Dining Combo
- Flooring: Laminate
- Windows: Vinyl Frame
- Basement: None
- Has fireplace: No
- Fireplace features: None
Interior area
- Total structure area: 1,240
- Total interior livable area: 1,240 sqft
Property
Parking
- Parking features: None
- Has uncovered spaces: Yes
Accessibility
- Accessibility features: 1st Floor Bathroom, Door Levers
Features
- Patio & porch: Deck
- Fencing: None
- Body of water: None
Lot
- Size: 0.75 Acres
- Features: County
Construction
Type & style
- Home type: SingleFamily
- Architectural style: Ranch
- Property subtype: Residential Farm
Materials
- Vinyl Siding
- Foundation: Block
- Roof: Shingle
Condition
- New Construction
- New construction: No
- Year built: 2025
Utilities & green energy
- Sewer: Septic Tank
- Water: County
- Utilities for property: Electricity Available
Community & HOA
Community
- Security: Smoke Detector(s)
- Subdivision: N/A
HOA
- Amenities included: None
Location
- Region: Mammoth Cave
Financial & listing details
- Price per square foot: $173/sqft
- Price range: $215K - $215K
- Date on market: 12/29/2025
- Listing agreement: Exclusive Right To Sell
Estimated market value
$206,000
$196,000 - $216,000
$1,593/mo
Price history
Price history
| Date | Event | Price |
|---|---|---|
| 12/1/2025 | Price change | $215,000-1.8%$173/sqft |
Source: | ||
| 10/17/2025 | Listed for sale | $218,900-0.5%$177/sqft |
Source: | ||
| 10/13/2025 | Listing removed | $219,950$177/sqft |
Source: | ||
| 9/18/2025 | Listed for sale | $219,950$177/sqft |
Source: | ||
| 9/15/2025 | Pending sale | $219,950$177/sqft |
Source: | ||
Public tax history
Public tax history
Tax history is unavailable.BuyAbility℠ payment
Est. payment
$1,013/mo
Principal & interest
$834
Property taxes
$104
Home insurance
$75
Climate risks
Neighborhood: 42259
Nearby schools
GreatSchools rating
- 9/10Kyrock Elementary SchoolGrades: PK-4Distance: 7.2 mi
- 8/10Edmonson County Middle SchoolGrades: 7-8Distance: 7.9 mi
- 7/10Edmonson County High SchoolGrades: 9-12Distance: 7.9 mi
Schools provided by the listing agent
- Elementary: Edmonson
- Middle: Edmonson County
- High: Edmonson County
Source: South Central Kentucky AOR. This data may not be complete. We recommend contacting the local school district to confirm school assignments for this home.
- Loading
- Loading
