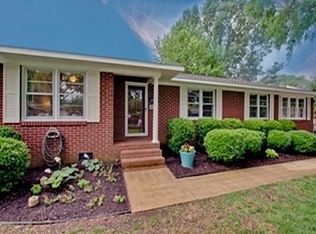Sold for $503,000
$503,000
624 Vance Rd SW, Huntsville, AL 35801
4beds
2,890sqft
Single Family Residence
Built in 1971
0.31 Acres Lot
$502,800 Zestimate®
$174/sqft
$2,631 Estimated rent
Home value
$502,800
$478,000 - $528,000
$2,631/mo
Zestimate® history
Loading...
Owner options
Explore your selling options
What's special
This completely renovated 4-bed, 4-bath home in the highly desirable Mayfair area of Huntsville offers nearly 2,900 sq. ft. of luxury living. The open floor plan features a stunning high-end kitchen, a glamour master bath with a spacious walk-in closet and built-ins, plus a designer master bedroom with custom accent wall and French doors. Every bedroom has its own bathroom. Additional highlights include a large laundry room, mud room with drop area, walk-in pantry, and new hardwood floors throughout the main level. Truly a must-see!
Zillow last checked: 8 hours ago
Listing updated: November 09, 2025 at 05:57pm
Listed by:
Russ Hayles 256-682-4698,
KW Huntsville Keller Williams
Bought with:
Jenny Yeager, 142268
Capstone Realty
Source: ValleyMLS,MLS#: 21880601
Facts & features
Interior
Bedrooms & bathrooms
- Bedrooms: 4
- Bathrooms: 4
- Full bathrooms: 3
- 3/4 bathrooms: 1
Primary bedroom
- Features: Ceiling Fan(s), Recessed Lighting, Smooth Ceiling, Wood Floor, Walk-In Closet(s), Built-in Features, Wainscoting
- Level: First
- Area: 195
- Dimensions: 15 x 13
Bedroom 2
- Features: Smooth Ceiling, Wood Floor, Built-in Features
- Level: First
- Area: 208
- Dimensions: 16 x 13
Bedroom 3
- Features: Carpet, Smooth Ceiling, Walk-In Closet(s)
- Level: Second
- Area: 132
- Dimensions: 12 x 11
Bedroom 4
- Features: Carpet, Smooth Ceiling
- Level: Second
- Area: 132
- Dimensions: 12 x 11
Primary bathroom
- Features: Double Vanity, Smooth Ceiling, Tile
- Level: First
- Area: 120
- Dimensions: 15 x 8
Bathroom 1
- Features: Tile
- Level: First
- Area: 36
- Dimensions: 6 x 6
Bathroom 2
- Features: Tile
- Level: Second
- Area: 36
- Dimensions: 6 x 6
Bathroom 3
- Features: Tile
- Level: Second
- Area: 90
- Dimensions: 15 x 6
Kitchen
- Features: Granite Counters, Pantry, Recessed Lighting, Smooth Ceiling, Wood Floor
- Level: First
- Area: 300
- Dimensions: 15 x 20
Living room
- Features: Bay WDW, Ceiling Fan(s), Fireplace, Recessed Lighting, Smooth Ceiling, Wood Floor
- Level: First
- Area: 352
- Dimensions: 22 x 16
Bonus room
- Features: Carpet, Smooth Ceiling
- Level: Second
- Area: 100
- Dimensions: 10 x 10
Den
- Features: Recessed Lighting, Smooth Ceiling, Vaulted Ceiling(s), Wood Floor
- Level: First
- Area: 270
- Dimensions: 15 x 18
Laundry room
- Features: Smooth Ceiling, Vinyl
- Level: First
- Area: 144
- Dimensions: 12 x 12
Heating
- Central 2
Cooling
- Central 2
Features
- Open Floorplan
- Has basement: No
- Has fireplace: Yes
- Fireplace features: Masonry
Interior area
- Total interior livable area: 2,890 sqft
Property
Parking
- Parking features: Driveway-Concrete
Features
- Levels: Two
- Stories: 2
- Patio & porch: Patio
Lot
- Size: 0.31 Acres
Details
- Parcel number: 1701122002101000
Construction
Type & style
- Home type: SingleFamily
- Architectural style: Traditional
- Property subtype: Single Family Residence
Materials
- Foundation: Slab
Condition
- New construction: No
- Year built: 1971
Utilities & green energy
- Sewer: Public Sewer
- Water: Public
Community & neighborhood
Location
- Region: Huntsville
- Subdivision: Thornton Acres
Price history
| Date | Event | Price |
|---|---|---|
| 11/6/2025 | Sold | $503,000-4.2%$174/sqft |
Source: | ||
| 9/13/2025 | Contingent | $525,000$182/sqft |
Source: | ||
| 9/2/2025 | Price change | $525,000-2.8%$182/sqft |
Source: | ||
| 7/23/2025 | Price change | $540,000-1.8%$187/sqft |
Source: | ||
| 6/12/2025 | Price change | $550,000-2.7%$190/sqft |
Source: | ||
Public tax history
| Year | Property taxes | Tax assessment |
|---|---|---|
| 2025 | $3,837 +2.7% | $66,160 +2.7% |
| 2024 | $3,735 +3% | $64,400 +3% |
| 2023 | $3,627 +148.4% | $62,540 +117.3% |
Find assessor info on the county website
Neighborhood: Thornton Acres
Nearby schools
GreatSchools rating
- 9/10Jones Valley Elementary SchoolGrades: PK-6Distance: 1.8 mi
- 5/10Huntsville Junior High SchoolGrades: 6-8Distance: 1.2 mi
- 8/10Huntsville High SchoolGrades: 9-12Distance: 0.4 mi
Schools provided by the listing agent
- Elementary: Jones Valley
- Middle: Huntsville
- High: Huntsville
Source: ValleyMLS. This data may not be complete. We recommend contacting the local school district to confirm school assignments for this home.
Get pre-qualified for a loan
At Zillow Home Loans, we can pre-qualify you in as little as 5 minutes with no impact to your credit score.An equal housing lender. NMLS #10287.
Sell for more on Zillow
Get a Zillow Showcase℠ listing at no additional cost and you could sell for .
$502,800
2% more+$10,056
With Zillow Showcase(estimated)$512,856
