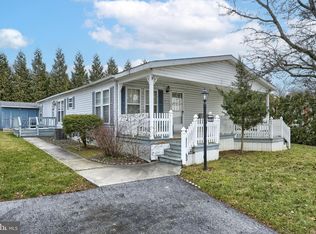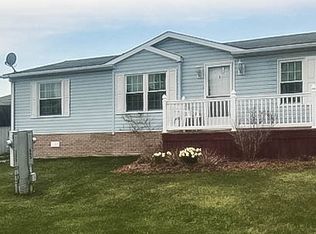Sold for $80,000 on 11/18/25
$80,000
624 W Cedar St, Palmyra, PA 17078
3beds
1,219sqft
Manufactured Home
Built in 1991
-- sqft lot
$80,300 Zestimate®
$66/sqft
$1,428 Estimated rent
Home value
$80,300
$75,000 - $85,000
$1,428/mo
Zestimate® history
Loading...
Owner options
Explore your selling options
What's special
This approximately 1,200 square foot house features 3 bedrooms and two bathrooms in a desirable 55+ community and is ready for you to make it your own. The floor plan is an open concept between the kitchen, living room and dining room with a nice deck off of the front of the home. There is another porch on the side entrance of the home that is covered. A shed on the property provides additional storage. Property is an estate and being sold AS-IS
Zillow last checked: 8 hours ago
Listing updated: November 18, 2025 at 04:55pm
Listed by:
Rhonnda Bentz 717-679-9504,
Coldwell Banker Realty
Bought with:
John Jernigan, RS310016
Coldwell Banker Realty
Source: Bright MLS,MLS#: PALN2022732
Facts & features
Interior
Bedrooms & bathrooms
- Bedrooms: 3
- Bathrooms: 2
- Full bathrooms: 2
- Main level bathrooms: 2
- Main level bedrooms: 3
Bedroom 1
- Features: Flooring - Carpet
- Level: Main
- Area: 156 Square Feet
- Dimensions: 12 x 13
Bedroom 2
- Features: Flooring - Carpet
- Level: Main
- Area: 121 Square Feet
- Dimensions: 11 x 11
Bedroom 3
- Features: Flooring - Carpet
- Level: Main
- Area: 132 Square Feet
- Dimensions: 12 x 11
Dining room
- Features: Flooring - Carpet
- Level: Main
- Area: 110 Square Feet
- Dimensions: 10 x 11
Kitchen
- Features: Flooring - Vinyl
- Level: Main
- Area: 132 Square Feet
- Dimensions: 12 x 11
Living room
- Features: Flooring - Carpet
- Level: Main
- Area: 231 Square Feet
- Dimensions: 21 x 11
Heating
- Forced Air, Natural Gas
Cooling
- Central Air, Electric
Appliances
- Included: Gas Water Heater
- Laundry: Main Level
Features
- Open Floorplan
- Flooring: Carpet, Vinyl
- Has basement: No
- Has fireplace: No
Interior area
- Total structure area: 1,219
- Total interior livable area: 1,219 sqft
- Finished area above ground: 1,219
- Finished area below ground: 0
Property
Parking
- Parking features: Driveway, Off Street
- Has uncovered spaces: Yes
Accessibility
- Accessibility features: None
Features
- Levels: One
- Stories: 1
- Patio & porch: Porch
- Exterior features: Lighting
- Pool features: None
Details
- Additional structures: Above Grade, Below Grade, Outbuilding
- Parcel number: 1622878813599724159
- Zoning: RESIDENTIAL
- Special conditions: Standard
Construction
Type & style
- Home type: MobileManufactured
- Property subtype: Manufactured Home
Materials
- Mixed
Condition
- New construction: No
- Year built: 1991
Utilities & green energy
- Sewer: Public Sewer
- Water: Public
Community & neighborhood
Senior living
- Senior community: Yes
Location
- Region: Palmyra
- Subdivision: Shadowstone Village
- Municipality: PALMYRA BORO
Other
Other facts
- Listing agreement: Exclusive Right To Sell
- Body type: Double Wide
- Listing terms: Cash,Conventional
- Ownership: Ground Rent
Price history
| Date | Event | Price |
|---|---|---|
| 11/18/2025 | Sold | $80,000-10.1%$66/sqft |
Source: | ||
| 11/1/2025 | Pending sale | $89,000$73/sqft |
Source: | ||
| 10/27/2025 | Price change | $89,000-11%$73/sqft |
Source: | ||
| 10/12/2025 | Price change | $100,000-9%$82/sqft |
Source: | ||
| 9/26/2025 | Listed for sale | $109,900$90/sqft |
Source: | ||
Public tax history
| Year | Property taxes | Tax assessment |
|---|---|---|
| 2024 | $1,594 +3.2% | $59,100 |
| 2023 | $1,545 +6% | $59,100 |
| 2022 | $1,458 +10.2% | $59,100 |
Find assessor info on the county website
Neighborhood: 17078
Nearby schools
GreatSchools rating
- 7/10Northside El SchoolGrades: 1-5Distance: 0.4 mi
- 7/10Palmyra Area Middle SchoolGrades: 6-8Distance: 1 mi
- 9/10Palmyra Area Senior High SchoolGrades: 9-12Distance: 1.7 mi
Schools provided by the listing agent
- District: Palmyra Area
Source: Bright MLS. This data may not be complete. We recommend contacting the local school district to confirm school assignments for this home.

