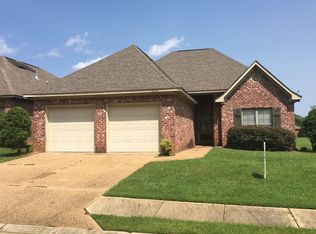Closed
Price Unknown
624 Westhill Rd, Brandon, MS 39042
3beds
1,592sqft
Residential, Single Family Residence
Built in 2012
8,276.4 Square Feet Lot
$264,100 Zestimate®
$--/sqft
$2,026 Estimated rent
Home value
$264,100
$246,000 - $285,000
$2,026/mo
Zestimate® history
Loading...
Owner options
Explore your selling options
What's special
This corner lot home has been kept up immaculately. Features split plan with 3 bedrooms and 2 baths. As you walk into the front door, you will find an open floor pan including the living room, kitchen and eating area. Kitchen has granite countertops and appliances are only 3 years old. Master bath has double vanities, separate shower and jacuzzi tub and a walk in closet. The backyard has an 8 ft cedar privacy fence and a covered patio.
Zillow last checked: 8 hours ago
Listing updated: February 06, 2026 at 08:12am
Listed by:
Karen Collins 601-919-8326,
Merck Team Realty, Inc.
Bought with:
Joye Norwood, B24235
Keller Williams
Source: MLS United,MLS#: 4122064
Facts & features
Interior
Bedrooms & bathrooms
- Bedrooms: 3
- Bathrooms: 2
- Full bathrooms: 2
Heating
- Natural Gas
Cooling
- Ceiling Fan(s), Central Air, Electric, Gas
Appliances
- Included: Dishwasher, Electric Cooktop, Electric Range, Free-Standing Electric Oven, Free-Standing Electric Range, Free-Standing Refrigerator, Microwave, Refrigerator, Water Heater
- Laundry: Laundry Room
Features
- Bar, Crown Molding, Granite Counters, Double Vanity
- Flooring: Carpet, Ceramic Tile, Wood
- Has fireplace: Yes
- Fireplace features: Living Room, Bath
Interior area
- Total structure area: 1,592
- Total interior livable area: 1,592 sqft
Property
Parking
- Total spaces: 2
- Parking features: Direct Access, Paved
- Garage spaces: 2
Features
- Levels: One
- Stories: 1
- Patio & porch: Front Porch
- Exterior features: Private Yard
- Fencing: Wood
Lot
- Size: 8,276 sqft
- Features: Corner Lot, Landscaped
Details
- Parcel number: J07i000001 01100
Construction
Type & style
- Home type: SingleFamily
- Architectural style: Traditional
- Property subtype: Residential, Single Family Residence
Materials
- Brick
- Foundation: Slab
- Roof: Architectural Shingles
Condition
- Move In Ready
- New construction: No
- Year built: 2012
Utilities & green energy
- Sewer: Public Sewer
- Water: Public
- Utilities for property: Cable Available, Cable Connected, Natural Gas Available, Sewer Available, Water Available
Community & neighborhood
Location
- Region: Brandon
- Subdivision: Lennox
Price history
| Date | Event | Price |
|---|---|---|
| 10/23/2025 | Sold | -- |
Source: MLS United #4122064 Report a problem | ||
| 9/15/2025 | Pending sale | $272,500$171/sqft |
Source: MLS United #4122064 Report a problem | ||
| 8/11/2025 | Listed for sale | $272,500$171/sqft |
Source: MLS United #4122064 Report a problem | ||
| 12/19/2016 | Sold | -- |
Source: MLS United #1291856 Report a problem | ||
| 8/17/2012 | Sold | -- |
Source: MLS United #1237679 Report a problem | ||
Public tax history
| Year | Property taxes | Tax assessment |
|---|---|---|
| 2024 | $3,259 +6.3% | $24,959 +6.3% |
| 2023 | $3,066 +1.2% | $23,481 |
| 2022 | $3,031 | $23,481 |
Find assessor info on the county website
Neighborhood: 39042
Nearby schools
GreatSchools rating
- 8/10Stonebridge Elementary SchoolGrades: 2-3Distance: 0.3 mi
- 8/10Brandon Middle SchoolGrades: 6-8Distance: 2.1 mi
- 9/10Brandon High SchoolGrades: 9-12Distance: 0.5 mi
Schools provided by the listing agent
- Elementary: Stonebridge
- Middle: Brandon
- High: Brandon
Source: MLS United. This data may not be complete. We recommend contacting the local school district to confirm school assignments for this home.
