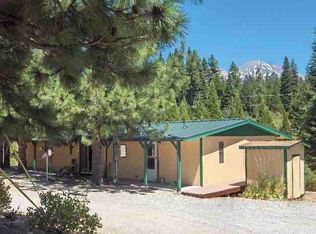A PLACE TO CALL HOME: this 4br/3bath home sits on a fully fenced and landscaped 2.5 acre parcel with paved entrance and electric gate for privacy. The grounds features lush grass, fruit trees, garden potting shed, vegetable garden area, an oversized two car garage & an additional 20X20 metal garage, tool & garden tools shed and a pump house. Kitchen features custom mahogany cabinets and large island with gas cook top. 3 bedrooms downstairs with 1 being large and a walk in closet. The master suite is upstairs with a deck to view Mt. Shasta, an open area overlooking the living area plus a den or home office. The 4th bedroom is located in an attached addition with separate entrance making it perfect for private guest area, granny quarters or a vacation rental unit. For outdoor living and entertainment there is a nice decked patio with a water feature at the edger of the manicured lawns, flower garden and garden area. This showplace is waiting for you to call it home!
This property is off market, which means it's not currently listed for sale or rent on Zillow. This may be different from what's available on other websites or public sources.
