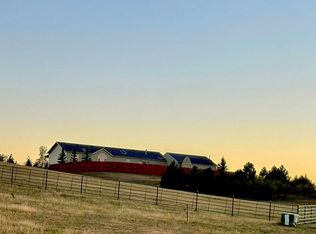Immaculate home located in Bison Crossing. Home sits on a hill with endless views of Cheyenne, corner lot, fenced yard with garden beds, patio and deck. Walking in you will see gleaming hardwood floors, open kitchen with breakfast bar formal and informal dining areas, stainless steel appliances, new windows, siding and roof. Home is a walkout basement with a full kitchen area downstairs, 2 bedrooms, and bathroom in addition to the 3 bedrooms and 2 bathrooms on the main floor.
This property is off market, which means it's not currently listed for sale or rent on Zillow. This may be different from what's available on other websites or public sources.
