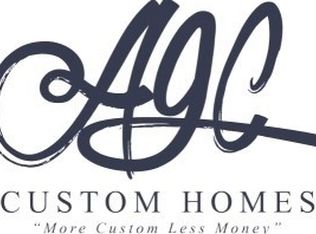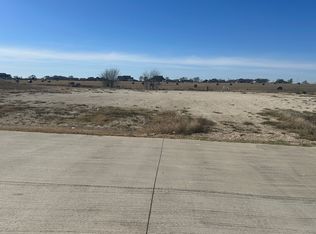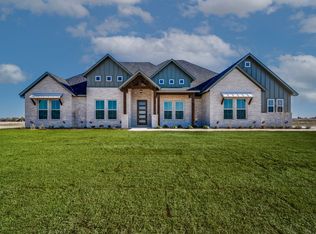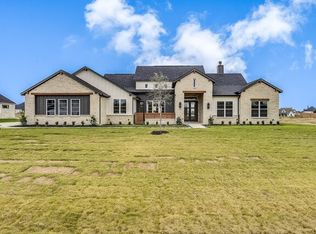Sold
Price Unknown
6240 Cedar Elm Rd, Midlothian, TX 76065
4beds
2,964sqft
Single Family Residence
Built in 2024
1 Acres Lot
$664,800 Zestimate®
$--/sqft
$3,880 Estimated rent
Home value
$664,800
$618,000 - $718,000
$3,880/mo
Zestimate® history
Loading...
Owner options
Explore your selling options
What's special
Open House this Saturday from 9-4! Escape to the charm of rural living!This beautiful home being built by AGC Custom Homes will feature 4 oversized bedrooms, 3 baths, an office and game room. Hardwood floors throughout the entry, office, living, kitchen, dining area, Gameroom and hallways! Oversized 330 sq ft of covered back porch with fireplace! Features include 2- Tankless water heaters, gas cooktop, buried propane tank, and more! Vaulted ceiling in living room with beams as well as floating shelves next to fireplace.
Zillow last checked: 8 hours ago
Listing updated: July 17, 2025 at 05:28am
Listed by:
Chris Oliver 0562685 972-921-5797,
Oliver Realty 972-921-5797
Bought with:
Mallory Meyer
eXp Realty
Source: NTREIS,MLS#: 20727259
Facts & features
Interior
Bedrooms & bathrooms
- Bedrooms: 4
- Bathrooms: 3
- Full bathrooms: 3
Primary bedroom
- Features: Separate Shower, Walk-In Closet(s)
- Level: First
- Dimensions: 16 x 14
Bedroom
- Features: Ceiling Fan(s), Split Bedrooms, Walk-In Closet(s)
- Level: First
- Dimensions: 12 x 13
Bedroom
- Features: Ceiling Fan(s), Split Bedrooms, Walk-In Closet(s)
- Level: First
- Dimensions: 12 x 12
Bedroom
- Features: Ceiling Fan(s), Split Bedrooms, Walk-In Closet(s)
- Level: First
- Dimensions: 12 x 12
Breakfast room nook
- Level: First
- Dimensions: 11 x 13
Game room
- Features: Ceiling Fan(s)
- Level: First
- Dimensions: 16 x 12
Kitchen
- Features: Built-in Features, Granite Counters, Kitchen Island
- Level: First
- Dimensions: 16 x 13
Living room
- Level: First
- Dimensions: 20 x 19
Office
- Level: First
- Dimensions: 11 x 10
Utility room
- Features: Built-in Features
- Level: First
- Dimensions: 8 x 6
Heating
- Central
Cooling
- Central Air, Ceiling Fan(s)
Appliances
- Included: Double Oven, Dishwasher, Electric Oven, Gas Cooktop, Disposal, Microwave, Tankless Water Heater
Features
- Decorative/Designer Lighting Fixtures, Kitchen Island, Vaulted Ceiling(s)
- Flooring: Carpet, Ceramic Tile, Wood
- Has basement: No
- Number of fireplaces: 2
- Fireplace features: Gas Starter, Wood Burning
Interior area
- Total interior livable area: 2,964 sqft
Property
Parking
- Total spaces: 3
- Parking features: Door-Multi, Door-Single
- Attached garage spaces: 3
Features
- Levels: One
- Stories: 1
- Patio & porch: Covered
- Exterior features: Lighting
- Pool features: None
- Fencing: None
Lot
- Size: 1 Acres
- Features: Corner Lot, Landscaped
Details
- Parcel number: 290838
Construction
Type & style
- Home type: SingleFamily
- Architectural style: Ranch,Detached
- Property subtype: Single Family Residence
- Attached to another structure: Yes
Materials
- Brick
- Foundation: Slab
- Roof: Composition
Condition
- Year built: 2024
Utilities & green energy
- Sewer: Aerobic Septic
- Utilities for property: Cable Available, Electricity Available, Septic Available
Community & neighborhood
Security
- Security features: Prewired
Location
- Region: Midlothian
- Subdivision: Hartson Estates
HOA & financial
HOA
- Has HOA: Yes
- HOA fee: $650 annually
- Services included: Association Management
- Association name: Goodwin Mgmt
- Association phone: 855-289-6007
Other
Other facts
- Listing terms: Cash,Conventional,FHA,VA Loan
Price history
| Date | Event | Price |
|---|---|---|
| 7/16/2025 | Sold | -- |
Source: NTREIS #20727259 Report a problem | ||
| 5/16/2025 | Pending sale | $669,000$226/sqft |
Source: NTREIS #20727259 Report a problem | ||
| 4/8/2025 | Price change | $669,000-2.9%$226/sqft |
Source: NTREIS #20727259 Report a problem | ||
| 3/28/2025 | Price change | $689,000-0.1%$232/sqft |
Source: NTREIS #20727259 Report a problem | ||
| 9/17/2024 | Listed for sale | $689,900$233/sqft |
Source: NTREIS #20727259 Report a problem | ||
Public tax history
Tax history is unavailable.
Neighborhood: 76065
Nearby schools
GreatSchools rating
- 3/10Wedgeworth Elementary SchoolGrades: K-5Distance: 5.8 mi
- 5/10Waxahachie High SchoolGrades: 8-12Distance: 3.5 mi
- 6/10Evelyn Love Coleman J HGrades: 6-8Distance: 6.7 mi
Schools provided by the listing agent
- Elementary: Wedgeworth
- High: Waxahachie
- District: Waxahachie ISD
Source: NTREIS. This data may not be complete. We recommend contacting the local school district to confirm school assignments for this home.
Get a cash offer in 3 minutes
Find out how much your home could sell for in as little as 3 minutes with a no-obligation cash offer.
Estimated market value
$664,800



