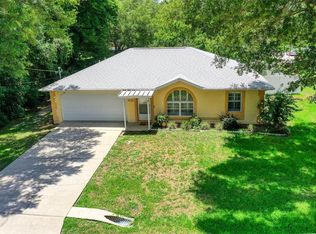Sold for $275,000 on 08/18/25
$275,000
6240 Cherry Rd, Ocala, FL 34472
3beds
1,473sqft
Single Family Residence
Built in 2025
0.3 Acres Lot
$275,100 Zestimate®
$187/sqft
$1,821 Estimated rent
Home value
$275,100
$245,000 - $308,000
$1,821/mo
Zestimate® history
Loading...
Owner options
Explore your selling options
What's special
One or more photo(s) has been virtually staged. Fully complete and move-in ready! This brand new 3-bedroom, 2-bath home features a bright, open floor plan with tile flooring throughout—no carpet. The spacious with island, soft-close cabinets, and plenty of counter space—perfect for cooking, entertaining, and everyday living. The split floor plan offers added privacy, while the open main living area flows seamlessly for a modern feel. Step outside to a large covered back porch with a ceiling fan for year-round comfort. Situated on an oversized lot Quality finishes and thoughtful design throughout make this home a must-see!
Zillow last checked: 8 hours ago
Listing updated: August 19, 2025 at 06:37am
Listing Provided by:
Raffaella Horne 352-342-8237,
GLOBALWIDE REALTY LLC 352-456-9788
Bought with:
Claudia Bernal, 3528480
REAL BROKER, LLC
Source: Stellar MLS,MLS#: OM703442 Originating MLS: Ocala - Marion
Originating MLS: Ocala - Marion

Facts & features
Interior
Bedrooms & bathrooms
- Bedrooms: 3
- Bathrooms: 2
- Full bathrooms: 2
Primary bedroom
- Features: Walk-In Closet(s)
- Level: First
- Area: 182 Square Feet
- Dimensions: 14x13
Kitchen
- Level: First
- Area: 168 Square Feet
- Dimensions: 14x12
Living room
- Level: First
- Area: 216 Square Feet
- Dimensions: 18x12
Heating
- Central
Cooling
- Central Air
Appliances
- Included: Dishwasher, Electric Water Heater, Microwave, Range, Refrigerator
- Laundry: Inside, Laundry Room
Features
- Ceiling Fan(s), Living Room/Dining Room Combo, Open Floorplan, Split Bedroom, Stone Counters, Thermostat, Walk-In Closet(s)
- Flooring: Tile
- Doors: Sliding Doors
- Has fireplace: No
Interior area
- Total structure area: 2,164
- Total interior livable area: 1,473 sqft
Property
Parking
- Total spaces: 2
- Parking features: Garage - Attached
- Attached garage spaces: 2
Features
- Levels: One
- Stories: 1
- Patio & porch: Covered, Front Porch, Rear Porch
- Exterior features: Sidewalk
Lot
- Size: 0.30 Acres
- Features: Cleared
Details
- Parcel number: 9023047713
- Zoning: R1
- Special conditions: None
Construction
Type & style
- Home type: SingleFamily
- Property subtype: Single Family Residence
Materials
- Block, Stucco
- Foundation: Slab
- Roof: Shingle
Condition
- Completed
- New construction: Yes
- Year built: 2025
Details
- Warranty included: Yes
Utilities & green energy
- Sewer: Septic Tank
- Water: Well
- Utilities for property: Electricity Available
Community & neighborhood
Location
- Region: Ocala
- Subdivision: SILVER SPGS SHORES UN #23
HOA & financial
HOA
- Has HOA: No
Other fees
- Pet fee: $0 monthly
Other financial information
- Total actual rent: 0
Other
Other facts
- Listing terms: Cash,Conventional,FHA,VA Loan
- Ownership: Fee Simple
- Road surface type: Paved
Price history
| Date | Event | Price |
|---|---|---|
| 8/18/2025 | Sold | $275,000-3.3%$187/sqft |
Source: | ||
| 7/17/2025 | Pending sale | $284,500$193/sqft |
Source: | ||
| 7/9/2025 | Price change | $284,500-1.9%$193/sqft |
Source: | ||
| 6/12/2025 | Listed for sale | $289,900$197/sqft |
Source: | ||
Public tax history
Tax history is unavailable.
Neighborhood: 34472
Nearby schools
GreatSchools rating
- 7/10Maplewood Elementary SchoolGrades: PK-5Distance: 1.2 mi
- 2/10Fort King Middle SchoolGrades: 6-8Distance: 4.3 mi
- 5/10Forest High SchoolGrades: 9-12Distance: 2.3 mi
Get a cash offer in 3 minutes
Find out how much your home could sell for in as little as 3 minutes with a no-obligation cash offer.
Estimated market value
$275,100
Get a cash offer in 3 minutes
Find out how much your home could sell for in as little as 3 minutes with a no-obligation cash offer.
Estimated market value
$275,100
