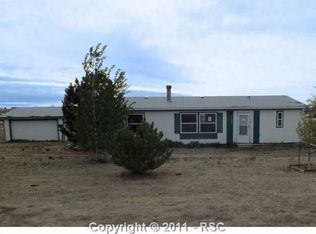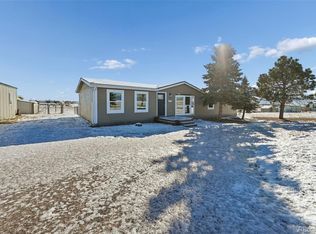Sold for $421,000
$421,000
6240 Peerless Farms Rd, Peyton, CO 80831
3beds
1,646sqft
Single Family Residence, Mobile Home, Manufactured Home
Built in 1987
5 Acres Lot
$419,300 Zestimate®
$256/sqft
$2,614 Estimated rent
Home value
$419,300
$398,000 - $440,000
$2,614/mo
Zestimate® history
Loading...
Owner options
Explore your selling options
What's special
Welcome to where peace, privacy, and panoramic views come together. This beautifully maintained 3-bedroom, 2-bath ranch-style home sits on 5 acres and offers the perfect blend of comfort and functionality. Step inside to discover an open, inviting layout with spacious bedrooms-each featuring its own walk-in closet. The kitchen is a chef’s delight with a gas range, a newer dishwasher, ideal for everyday meals or entertaining with a eat-in kitchen as well as space for a formal dining space! The primary bedroom features a large walk in closet as well as a dual vanity, storage space and a custom tiled large shower. The finishing features add a luxurious touch to your private retreat. Step outside to your backyard oasis where a covered patio, included jacuzzi, and breathtaking Pikes Peak views await. A 40x30 Quonset shop and oversized 2-car garage—both with 200-amp service—offer ample space for hobbies, storage, or even a home-based business. Additional highlights include steel roofs on the home, porch and outbuildings, brand new carpet throughout, plus a brand-new septic system for peace of mind. Whether you're looking for space to roam, room to work, or a place to unwind, this one checks every box.
Zillow last checked: 8 hours ago
Listing updated: December 16, 2025 at 05:27am
Listed by:
Jackie Parr MRP SFR 808-738-6789,
The Platinum Group
Bought with:
Uri Yochelman
Keller Williams Premier Realty
Source: Pikes Peak MLS,MLS#: 6912030
Facts & features
Interior
Bedrooms & bathrooms
- Bedrooms: 3
- Bathrooms: 2
- Full bathrooms: 2
Other
- Level: Main
- Area: 195 Square Feet
- Dimensions: 15 x 13
Heating
- Forced Air, Propane
Cooling
- Ceiling Fan(s)
Appliances
- Included: Dishwasher, Disposal, Dryer, Gas in Kitchen, Oven, Refrigerator, Washer
- Laundry: Main Level
Features
- Vaulted Ceiling(s)
- Flooring: Carpet, Ceramic Tile, Vinyl/Linoleum
- Has basement: No
- Has fireplace: Yes
- Fireplace features: Free Standing
Interior area
- Total structure area: 1,646
- Total interior livable area: 1,646 sqft
- Finished area above ground: 1,646
- Finished area below ground: 0
Property
Parking
- Total spaces: 6
- Parking features: Detached, Garage Door Opener, Oversized, Workshop in Garage, Gravel Driveway
- Garage spaces: 6
Features
- Patio & porch: Covered, See Prop Desc Remarks
- Has spa: Yes
- Spa features: Hot Tub/Spa
- Fencing: See Remarks
- Has view: Yes
- View description: Mountain(s), View of Pikes Peak
Lot
- Size: 5 Acres
- Features: Level, Rural
Details
- Additional structures: Barn(s), Workshop, Storage, See Remarks
- Parcel number: 4313003004
Construction
Type & style
- Home type: MobileManufactured
- Architectural style: Ranch
- Property subtype: Single Family Residence, Mobile Home, Manufactured Home
Materials
- Shingle Siding, Wood Siding
- Foundation: Crawl Space
- Roof: Metal
Condition
- Existing Home
- New construction: No
- Year built: 1987
Utilities & green energy
- Water: Assoc/Distr
- Utilities for property: Cable Connected, Electricity Connected, Natural Gas Connected
Community & neighborhood
Location
- Region: Peyton
Other
Other facts
- Body type: Double Wide
- Listing terms: Assumable,Cash,Conventional,FHA,VA Loan
Price history
| Date | Event | Price |
|---|---|---|
| 12/16/2025 | Sold | $421,000-6.4%$256/sqft |
Source: | ||
| 11/10/2025 | Pending sale | $450,000$273/sqft |
Source: | ||
| 11/5/2025 | Listed for sale | $450,000-3.2%$273/sqft |
Source: | ||
| 10/4/2025 | Listing removed | $465,000$283/sqft |
Source: | ||
| 9/25/2025 | Price change | $465,000-2.9%$283/sqft |
Source: | ||
Public tax history
| Year | Property taxes | Tax assessment |
|---|---|---|
| 2024 | $1,683 +12.2% | $20,680 -28% |
| 2023 | $1,500 -3.9% | $28,720 +33% |
| 2022 | $1,560 | $21,600 -2.8% |
Find assessor info on the county website
Neighborhood: 80831
Nearby schools
GreatSchools rating
- 5/10Falcon Elementary School Of TechnologyGrades: PK-5Distance: 5.1 mi
- 5/10Falcon Middle SchoolGrades: 6-8Distance: 7 mi
- 5/10Falcon High SchoolGrades: 9-12Distance: 5.4 mi
Schools provided by the listing agent
- District: District 49
Source: Pikes Peak MLS. This data may not be complete. We recommend contacting the local school district to confirm school assignments for this home.
Get a cash offer in 3 minutes
Find out how much your home could sell for in as little as 3 minutes with a no-obligation cash offer.
Estimated market value$419,300
Get a cash offer in 3 minutes
Find out how much your home could sell for in as little as 3 minutes with a no-obligation cash offer.
Estimated market value
$419,300

