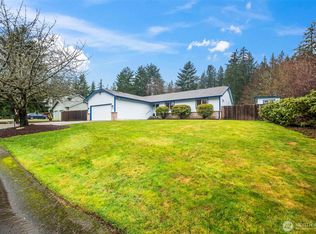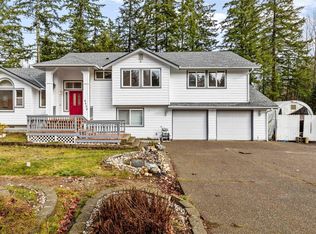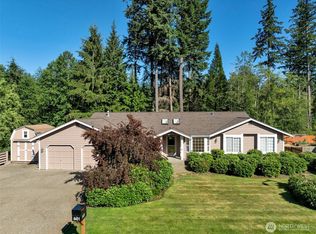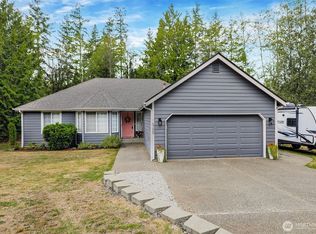Sold
Listed by:
Heidi Wyatt,
Tribeca NW Real Estate
Bought with: Premier Real Estate Partners
$855,000
6240 SW Old Clifton Road, Port Orchard, WA 98367
3beds
2,121sqft
Single Family Residence
Built in 2006
5.26 Acres Lot
$855,200 Zestimate®
$403/sqft
$3,082 Estimated rent
Home value
$855,200
$804,000 - $907,000
$3,082/mo
Zestimate® history
Loading...
Owner options
Explore your selling options
What's special
Discover your secluded retreat on 5+ acres of beautifully cared-for land with multiple trails & complete privacy. With a fully fenced 1.25-acre backyard, mature fruit trees, grapevines & a tranquil pond perfect for fish. Outdoor living shines with an expansive patio, large wood deck & gazebo. Enjoy a 3-car garage & 2 storage buildings—16x25 shop & 8x10 shed—for hobbyists or ample storage. Inside boasts engineered hardwood floors, skylights, a cozy wood stove, & a versatile bonus room & separate mudroom/laundry room. The primary suite features french doors to the patio, 5-piece bath, & walk-in closet. Upgrades include newer paint, commercial-grade ManaBloc plumbing, & mini-split system. A perfect blend of comfort, serenity & outdoor living!
Zillow last checked: 8 hours ago
Listing updated: February 19, 2026 at 11:10am
Listed by:
Heidi Wyatt,
Tribeca NW Real Estate
Bought with:
Cary Farrah, 135459
Premier Real Estate Partners
Source: NWMLS,MLS#: 2454175
Facts & features
Interior
Bedrooms & bathrooms
- Bedrooms: 3
- Bathrooms: 2
- Full bathrooms: 2
- Main level bathrooms: 2
- Main level bedrooms: 3
Primary bedroom
- Level: Main
Bedroom
- Level: Main
Bedroom
- Level: Main
Bathroom full
- Level: Main
Bathroom full
- Level: Main
Den office
- Level: Main
Entry hall
- Level: Main
Kitchen with eating space
- Level: Main
Living room
- Level: Main
Utility room
- Level: Main
Heating
- Fireplace, Ductless, Wall Unit(s), Electric, Wood
Cooling
- Ductless
Appliances
- Included: Dishwasher(s), Dryer(s), Microwave(s), Refrigerator(s), See Remarks, Stove(s)/Range(s), Washer(s)
Features
- Bath Off Primary, Ceiling Fan(s), Dining Room, Walk-In Pantry
- Flooring: Engineered Hardwood, Laminate, Vinyl Plank
- Doors: French Doors
- Windows: Dbl Pane/Storm Window, Skylight(s)
- Basement: None
- Number of fireplaces: 1
- Fireplace features: Wood Burning, Main Level: 1, Fireplace
Interior area
- Total structure area: 2,121
- Total interior livable area: 2,121 sqft
Property
Parking
- Total spaces: 3
- Parking features: Driveway, Attached Garage
- Has attached garage: Yes
- Covered spaces: 3
Features
- Levels: One
- Stories: 1
- Entry location: Main
- Patio & porch: Bath Off Primary, Ceiling Fan(s), Dbl Pane/Storm Window, Dining Room, Fireplace, French Doors, Security System, Skylight(s), Vaulted Ceilings, Walk-In Closet(s), Walk-In Pantry
- Has view: Yes
- View description: Territorial
Lot
- Size: 5.26 Acres
- Features: Dead End Street, Open Lot, Secluded, Value In Land, Cabana/Gazebo, Cable TV, Deck, Fenced-Fully, Gated Entry, High Speed Internet, Outbuildings, Patio, Shop
- Topography: Equestrian,Level
- Residential vegetation: Brush, Fruit Trees, Garden Space, Wooded
Details
- Parcel number: 07230130382001
- Zoning description: Jurisdiction: City
- Special conditions: Standard
Construction
Type & style
- Home type: SingleFamily
- Property subtype: Single Family Residence
Materials
- Cement Planked, Cement Plank
- Foundation: Poured Concrete
- Roof: Composition
Condition
- Good
- Year built: 2006
Utilities & green energy
- Electric: Company: PSE
- Sewer: Septic Tank, Company: Septic
- Water: Individual Well, Private, Company: Private Well
- Utilities for property: Dish, Century Link
Community & neighborhood
Security
- Security features: Security System
Location
- Region: Pt Orchard
- Subdivision: Sunnyslope
Other
Other facts
- Listing terms: Conventional,FHA,VA Loan
- Road surface type: Dirt
- Cumulative days on market: 259 days
Price history
| Date | Event | Price |
|---|---|---|
| 2/19/2026 | Sold | $855,000-0.6%$403/sqft |
Source: | ||
| 1/24/2026 | Pending sale | $859,995$405/sqft |
Source: | ||
| 11/13/2025 | Listed for sale | $859,995+22.9%$405/sqft |
Source: | ||
| 4/28/2022 | Sold | $700,000+3.7%$330/sqft |
Source: | ||
| 3/30/2022 | Pending sale | $675,000$318/sqft |
Source: | ||
Public tax history
| Year | Property taxes | Tax assessment |
|---|---|---|
| 2024 | $5,097 +3.2% | $600,620 |
| 2023 | $4,942 +0.6% | $600,620 |
| 2022 | $4,912 +4.7% | $600,620 +25% |
Find assessor info on the county website
Neighborhood: 98367
Nearby schools
GreatSchools rating
- 7/10Sunnyslope Elementary SchoolGrades: PK-5Distance: 1.2 mi
- 7/10Cedar Heights Junior High SchoolGrades: 6-8Distance: 4.1 mi
- 7/10South Kitsap High SchoolGrades: 9-12Distance: 6 mi
Get a cash offer in 3 minutes
Find out how much your home could sell for in as little as 3 minutes with a no-obligation cash offer.
Estimated market value$855,200
Get a cash offer in 3 minutes
Find out how much your home could sell for in as little as 3 minutes with a no-obligation cash offer.
Estimated market value
$855,200



