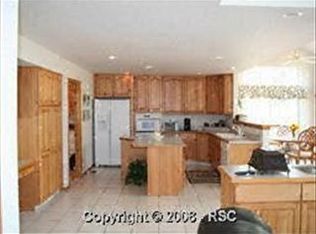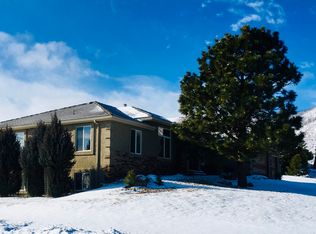Sold for $920,000 on 10/24/25
$920,000
6240 Wilson Rd, Colorado Springs, CO 80919
4beds
4,748sqft
Single Family Residence
Built in 1999
0.39 Acres Lot
$910,400 Zestimate®
$194/sqft
$3,285 Estimated rent
Home value
$910,400
$865,000 - $956,000
$3,285/mo
Zestimate® history
Loading...
Owner options
Explore your selling options
What's special
Welcome to this exceptionally well-built custom home in one of Colorado Springs’ most desirable neighborhoods—Upper Mountain Shadows—where scenic foothill living with views meets timeless craftsmanship, and best of all, there’s no HOA! This spacious well-maintained 4-bedroom, 3-bath ranch-style home offers nearly 4,750 SF, a 3-car garage, and true main-level living on a beautifully landscaped lot near trails, parks, and top west-side amenities. Inside, light-filled spaces and large windows connect you to the outdoors. The main level includes formal living and dining, a dedicated office, laundry, a guest suite with attached bath, and a spacious kitchen with island, inviting entertaining spaces, and walk-out access to the composite deck. A two-sided fireplace warms both the kitchen and living room. The main-level primary suite offers a spacious private retreat with its own fireplace, 5-piece bath, jetted tub, and oversized walk-in closet. Downstairs, the walk-out garden-level basement is ideal for entertaining or multi-generational living, featuring a large family room with fireplace, wet bar, game area, two bedrooms, a large full bath, and a versatile bonus room perfect for a home gym or hobby area. Storage abounds throughout this home, including an oversized utility room and numerous bonus closets. Outdoor living is just as impressive: a wraparound composite deck, covered patio, tranquil pond, and lush gardens offer multiple spaces to relax and entertain. While this well-maintained home is ready for some cosmetic updates, the high-end construction is undeniable! Stucco exterior, tile roof, solid oak doors, trim, cabinets and flooring, new furnace and deck in 2021, and premium-quality windows throughout makes updating well worth the investment. With unbeatable location, lasting craftsmanship, and flexible living spaces, this home is a rare opportunity to personalize and build equity in one of Colorado Springs' most sought-after neighborhoods.
Zillow last checked: 8 hours ago
Listing updated: October 25, 2025 at 04:08pm
Listed by:
Peggy Anderson ABR GRI MRP RENE SRES SRS 719-433-5967,
Coldwell Banker Realty
Bought with:
Suzanne Holland GRI
The Platinum Group
Source: Pikes Peak MLS,MLS#: 7257059
Facts & features
Interior
Bedrooms & bathrooms
- Bedrooms: 4
- Bathrooms: 3
- Full bathrooms: 2
- 3/4 bathrooms: 1
Primary bedroom
- Level: Main
- Area: 380 Square Feet
- Dimensions: 20 x 19
Heating
- Forced Air
Cooling
- Ceiling Fan(s), Central Air
Appliances
- Included: Cooktop, Dishwasher, Disposal, Double Oven, Microwave, Refrigerator, Trash Compactor
- Laundry: Main Level
Features
- 5-Pc Bath, 6-Panel Doors, 9Ft + Ceilings, French Doors, Breakfast Bar, Pantry, Secondary Suite w/in Home
- Flooring: Carpet, Ceramic Tile, Vinyl/Linoleum, Wood
- Windows: Window Coverings
- Basement: Partially Finished
- Number of fireplaces: 3
- Fireplace features: Gas, Three
Interior area
- Total structure area: 4,748
- Total interior livable area: 4,748 sqft
- Finished area above ground: 2,416
- Finished area below ground: 2,332
Property
Parking
- Total spaces: 3
- Parking features: Attached, Garage Door Opener, Oversized, Workshop in Garage
- Attached garage spaces: 3
Features
- Patio & porch: Composite
- Exterior features: Auto Sprinkler System
- Fencing: Back Yard,See Remarks
- Has view: Yes
- View description: City, Mountain(s)
Lot
- Size: 0.39 Acres
- Features: Foothill, Level, See Remarks, Near Park, Near Schools, Near Shopping Center, Landscaped
Details
- Parcel number: 7315211004
Construction
Type & style
- Home type: SingleFamily
- Architectural style: Ranch
- Property subtype: Single Family Residence
Materials
- Stucco, Framed on Lot
- Foundation: Garden Level, Walk Out
- Roof: Tile
Condition
- Existing Home
- New construction: No
- Year built: 1999
Utilities & green energy
- Water: Municipal
- Utilities for property: Cable Available, Electricity Connected, Other, See Remarks
Green energy
- Indoor air quality: Radon System
Community & neighborhood
Location
- Region: Colorado Springs
Other
Other facts
- Listing terms: Cash,Conventional,VA Loan
Price history
| Date | Event | Price |
|---|---|---|
| 10/24/2025 | Sold | $920,000-3.2%$194/sqft |
Source: | ||
| 9/30/2025 | Pending sale | $950,000$200/sqft |
Source: | ||
| 9/30/2025 | Contingent | $950,000$200/sqft |
Source: | ||
| 7/26/2025 | Listed for sale | $950,000$200/sqft |
Source: | ||
| 7/19/2025 | Pending sale | $950,000$200/sqft |
Source: | ||
Public tax history
| Year | Property taxes | Tax assessment |
|---|---|---|
| 2024 | $3,268 +30.9% | $65,770 |
| 2023 | $2,496 -20.3% | $65,770 +27.6% |
| 2022 | $3,130 | $51,560 -2.8% |
Find assessor info on the county website
Neighborhood: Northwest Colorado Springs
Nearby schools
GreatSchools rating
- 8/10Chipeta Elementary SchoolGrades: PK-5Distance: 1.2 mi
- 6/10Holmes Middle SchoolGrades: 6-8Distance: 4 mi
- 4/10Coronado High SchoolGrades: 9-12Distance: 3.6 mi
Schools provided by the listing agent
- District: Colorado Springs 11
Source: Pikes Peak MLS. This data may not be complete. We recommend contacting the local school district to confirm school assignments for this home.
Get a cash offer in 3 minutes
Find out how much your home could sell for in as little as 3 minutes with a no-obligation cash offer.
Estimated market value
$910,400
Get a cash offer in 3 minutes
Find out how much your home could sell for in as little as 3 minutes with a no-obligation cash offer.
Estimated market value
$910,400

