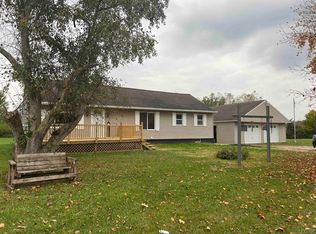Sold for $250,000 on 11/21/23
$250,000
6241 Beecher Rd, Clayton, MI 49235
3beds
1,456sqft
Single Family Residence
Built in 1940
5.01 Acres Lot
$277,300 Zestimate®
$172/sqft
$1,651 Estimated rent
Home value
$277,300
$263,000 - $291,000
$1,651/mo
Zestimate® history
Loading...
Owner options
Explore your selling options
What's special
So much awesome natural light in this completely remodeled 1456 sqft house! Upgraded 200 amp electrical. All new plumbing. 3 bedrooms and 2 full baths. Full basement with 2 new block walls. Egress window installed in basement. All new windows except one. All situated on 5 acres 3 of which are woods with a walking trail through it. Xlarge 2 car detached garage. Large deck on front of house. New concrete patio. Country living ,close to town, come take a look!
Zillow last checked: 8 hours ago
Listing updated: November 21, 2023 at 10:26am
Listed by:
Rauletta Sanchez 517-403-5169,
Foundation Realty, LLC
Bought with:
Aaron Wiens, 6504386409
Wiens And Roth Real Estate - Lambertville
Source: MiRealSource,MLS#: 50124131 Originating MLS: Lenawee County Association of REALTORS
Originating MLS: Lenawee County Association of REALTORS
Facts & features
Interior
Bedrooms & bathrooms
- Bedrooms: 3
- Bathrooms: 2
- Full bathrooms: 2
Bedroom 1
- Level: First
- Area: 121
- Dimensions: 11 x 11
Bedroom 2
- Level: First
- Area: 120
- Dimensions: 12 x 10
Bedroom 3
- Level: First
- Area: 99
- Dimensions: 11 x 9
Bathroom 1
- Level: First
Bathroom 2
- Level: First
Dining room
- Level: First
- Area: 140
- Dimensions: 14 x 10
Kitchen
- Level: Entry
- Area: 170
- Dimensions: 17 x 10
Living room
- Level: First
- Area: 200
- Dimensions: 20 x 10
Heating
- Forced Air, Natural Gas
Cooling
- Central Air
Appliances
- Included: Dishwasher, Microwave, Refrigerator, Washer, Gas Water Heater
Features
- Sump Pump, Walk-In Closet(s), Eat-in Kitchen
- Basement: Block,Daylight,Full
- Has fireplace: No
Interior area
- Total structure area: 2,912
- Total interior livable area: 1,456 sqft
- Finished area above ground: 1,456
- Finished area below ground: 0
Property
Parking
- Total spaces: 2
- Parking features: Garage, Detached, Electric in Garage, Garage Faces Side, Workshop in Garage
- Garage spaces: 2
Features
- Levels: One
- Stories: 1
- Waterfront features: None
- Body of water: None
- Frontage type: Road
- Frontage length: 330
Lot
- Size: 5.01 Acres
- Dimensions: 330 x 660
- Features: Rural, Wooded
Details
- Parcel number: DV0111210000
- Zoning description: Residential
- Special conditions: Private
Construction
Type & style
- Home type: SingleFamily
- Architectural style: Ranch
- Property subtype: Single Family Residence
Materials
- Vinyl Siding
- Foundation: Basement
Condition
- Year built: 1940
Utilities & green energy
- Sewer: Septic Tank
- Water: Private Well
Community & neighborhood
Location
- Region: Clayton
- Subdivision: None
Other
Other facts
- Listing agreement: Exclusive Right To Sell
- Listing terms: Cash,Conventional,FHA,USDA Loan
- Road surface type: Paved
Price history
| Date | Event | Price |
|---|---|---|
| 11/21/2023 | Sold | $250,000+0%$172/sqft |
Source: | ||
| 10/25/2023 | Contingent | $249,900$172/sqft |
Source: | ||
| 10/12/2023 | Price change | $249,900-3.8%$172/sqft |
Source: | ||
| 10/5/2023 | Listed for sale | $259,900+173.6%$179/sqft |
Source: | ||
| 2/24/2023 | Sold | $95,000-29.6%$65/sqft |
Source: | ||
Public tax history
| Year | Property taxes | Tax assessment |
|---|---|---|
| 2025 | -- | $131,837 +10% |
| 2024 | $2,212 +67.4% | $119,805 +40.2% |
| 2023 | $1,322 | $85,447 +13.9% |
Find assessor info on the county website
Neighborhood: 49235
Nearby schools
GreatSchools rating
- 3/10Prairie Elementary SchoolGrades: PK-6Distance: 4 mi
- 7/10Adrian High SchoolGrades: 8-12Distance: 5.4 mi
- 3/10Springbrook Middle SchoolGrades: 6-8Distance: 5.6 mi
Schools provided by the listing agent
- District: Adrian City School District
Source: MiRealSource. This data may not be complete. We recommend contacting the local school district to confirm school assignments for this home.

Get pre-qualified for a loan
At Zillow Home Loans, we can pre-qualify you in as little as 5 minutes with no impact to your credit score.An equal housing lender. NMLS #10287.
