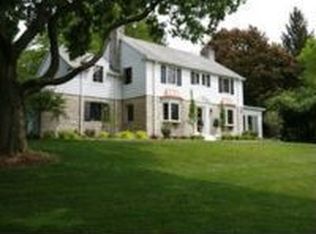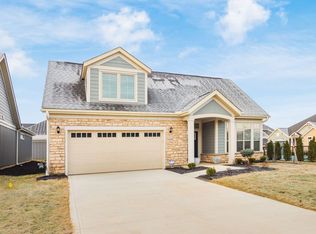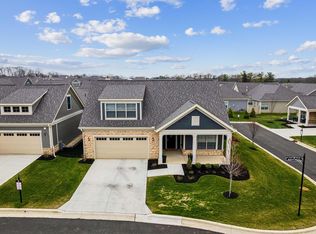Sold for $600,000
$600,000
6241 Buck Ridge Rd, Dublin, OH 43017
2beds
1,800sqft
Single Family Residence
Built in 2022
5,662.8 Square Feet Lot
$600,200 Zestimate®
$333/sqft
$2,700 Estimated rent
Home value
$600,200
$570,000 - $630,000
$2,700/mo
Zestimate® history
Loading...
Owner options
Explore your selling options
What's special
Luxury One-Story Living in Highly Desirable Riverside Epcon Community Welcome to this absolutely stunning, like new Epcon home nestled in one of the most prestigious and peaceful communities along Riverside. Offering true single-story luxury living, this immaculate two-bedroom, two-bath residence features a bright open floor plan with elegant finishes and modern sophistication throughout. Step inside to find a chef's dream kitchen complete with upgraded stainless-steel appliances, gorgeous quartz countertops, ample cabinetry, and a large island perfect for entertaining. The expansive great room boasts a cozy fireplace and abundant natural light, flowing seamlessly into a dedicated home office/den—ideal for today's work-from-home lifestyle. The primary suite is a true retreat, featuring a spacious sitting area extension, a huge walk-in closet, and a zero-curb, walk-in shower with upscale finishes. Every detail of this home has been thoughtfully designed for comfort, accessibility, and elegance. Outside, enjoy your morning coffee on the inviting front porch or unwind on the rear paver patio overlooking a private, low-maintenance yard with artificial turf and a gas hookup for your grill. Additional features include: EV charger in the large two-car garage with built-in storage racks. Blinds throughout. Washer and dryer included. Handicap accessible with no steps. Grass mowing covered by HOA. Corner lot with exceptional privacy. Located just minutes from Bridge Park's dining, shopping, and entertainment, this home perfectly blends convenience, comfort, and class.
Zillow last checked: 8 hours ago
Listing updated: February 09, 2026 at 05:16pm
Listed by:
Melissa A Overla 614-323-5344,
Keller Williams Consultants
Bought with:
Brooke Arndt, 2017000806
Crawford Hoying Real Estate
Source: Columbus and Central Ohio Regional MLS ,MLS#: 225042280
Facts & features
Interior
Bedrooms & bathrooms
- Bedrooms: 2
- Bathrooms: 2
- Full bathrooms: 2
- Main level bedrooms: 2
Cooling
- Central Air
Appliances
- Included: Dishwasher, Gas Range, Microwave, Refrigerator
Features
- Windows: Insulated Windows
- Number of fireplaces: 1
- Common walls with other units/homes: No Common Walls
Interior area
- Total structure area: 1,800
- Total interior livable area: 1,800 sqft
Property
Parking
- Total spaces: 2
- Parking features: Attached
- Attached garage spaces: 2
Features
- Levels: One
- Patio & porch: Patio
- Fencing: Fenced
Lot
- Size: 5,662 sqft
Details
- Parcel number: 212001486
- Special conditions: Standard
Construction
Type & style
- Home type: SingleFamily
- Property subtype: Single Family Residence
Condition
- New construction: No
- Year built: 2022
Utilities & green energy
- Sewer: Public Sewer
- Water: Public
Community & neighborhood
Location
- Region: Dublin
- Subdivision: The Courtyards on Riverside
HOA & financial
HOA
- Has HOA: Yes
- HOA fee: $235 monthly
- Services included: Maintenance Grounds, Snow Removal
Other
Other facts
- Listing terms: VA Loan,FHA,Conventional
Price history
| Date | Event | Price |
|---|---|---|
| 2/9/2026 | Sold | $600,000-5.8%$333/sqft |
Source: | ||
| 1/9/2026 | Contingent | $637,000$354/sqft |
Source: | ||
| 11/7/2025 | Listed for sale | $637,000+10.8%$354/sqft |
Source: | ||
| 10/29/2025 | Listing removed | $3,950$2/sqft |
Source: Columbus and Central Ohio Regional MLS #225040290 Report a problem | ||
| 10/25/2025 | Listed for rent | $3,950$2/sqft |
Source: Columbus and Central Ohio Regional MLS #225040290 Report a problem | ||
Public tax history
Tax history is unavailable.
Neighborhood: 43017
Nearby schools
GreatSchools rating
- 5/10Riverside Elementary SchoolGrades: K-5Distance: 0.5 mi
- 6/10John Sells Middle SchoolGrades: 6-8Distance: 1.4 mi
- 8/10Dublin Coffman High SchoolGrades: 9-12Distance: 2.2 mi
Get a cash offer in 3 minutes
Find out how much your home could sell for in as little as 3 minutes with a no-obligation cash offer.
Estimated market value$600,200
Get a cash offer in 3 minutes
Find out how much your home could sell for in as little as 3 minutes with a no-obligation cash offer.
Estimated market value
$600,200


