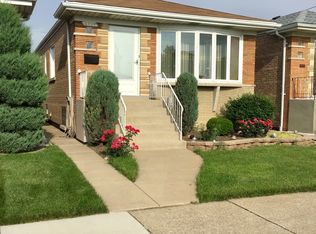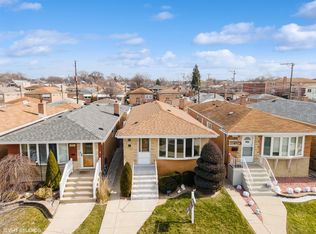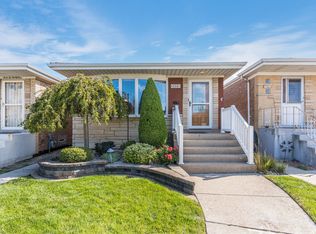Closed
$320,000
6241 S Rutherford Ave, Chicago, IL 60638
3beds
2,200sqft
Single Family Residence
Built in ----
3,125 Square Feet Lot
$343,300 Zestimate®
$145/sqft
$2,198 Estimated rent
Home value
$343,300
$319,000 - $367,000
$2,198/mo
Zestimate® history
Loading...
Owner options
Explore your selling options
What's special
Brick raised ranch offers 3 main level bedrooms, ceramic tiled bath, newer wall to wall carpeting over hardwood oak floors, kitchen/dinette combo with pantry/utility closet. All appliances including range, refrigerator, washer and dryer stay. Large storage areas over and under basement stairs. Full open basement is great for entertaining and includes built-in bar and stools. Additional storage in basement separate from entertainment area. Overhead sewers, extra large laundry tubs and basement shower are a real plus. Attic crawl is insulated, house and garage roofs are 3 yrs. young. Special support beam construction instead of support posts. This home has been perfectly maintained by original owner. Don't delay! See it today before it's gone.
Zillow last checked: 8 hours ago
Listing updated: September 06, 2024 at 03:03pm
Listing courtesy of:
Patricia O'Brien 312-608-2786,
O'Brien Family Realty
Bought with:
Natalia Martinez
RE/MAX Mi Casa
Source: MRED as distributed by MLS GRID,MLS#: 12118224
Facts & features
Interior
Bedrooms & bathrooms
- Bedrooms: 3
- Bathrooms: 1
- Full bathrooms: 1
Primary bedroom
- Features: Flooring (Carpet), Window Treatments (All)
- Level: Main
- Area: 198 Square Feet
- Dimensions: 18X11
Bedroom 2
- Features: Flooring (Carpet), Window Treatments (All)
- Level: Main
- Area: 90 Square Feet
- Dimensions: 9X10
Bedroom 3
- Features: Flooring (Carpet), Window Treatments (All)
- Level: Main
- Area: 90 Square Feet
- Dimensions: 9X10
Family room
- Features: Flooring (Vinyl)
- Level: Lower
- Area: 720 Square Feet
- Dimensions: 18X40
Kitchen
- Features: Kitchen (Eating Area-Table Space, Pantry-Closet), Flooring (Vinyl), Window Treatments (All)
- Level: Main
- Area: 162 Square Feet
- Dimensions: 9X18
Living room
- Features: Flooring (Carpet), Window Treatments (Blinds)
- Level: Main
- Area: 252 Square Feet
- Dimensions: 18X14
Storage
- Features: Flooring (Other)
- Level: Basement
- Area: 144 Square Feet
- Dimensions: 18X8
Heating
- Natural Gas, Forced Air
Cooling
- Central Air
Appliances
- Included: Range, Refrigerator, Washer, Dryer, Range Hood
- Laundry: Gas Dryer Hookup
Features
- 1st Floor Bedroom, 1st Floor Full Bath, Pantry
- Flooring: Hardwood, Carpet
- Basement: Finished,Full
Interior area
- Total structure area: 0
- Total interior livable area: 2,200 sqft
Property
Parking
- Total spaces: 2
- Parking features: Garage Door Opener, On Site, Detached, Garage
- Garage spaces: 2
- Has uncovered spaces: Yes
Accessibility
- Accessibility features: No Disability Access
Features
- Patio & porch: Patio
Lot
- Size: 3,125 sqft
- Dimensions: 25X125
Details
- Parcel number: 19184230170000
- Special conditions: None
Construction
Type & style
- Home type: SingleFamily
- Architectural style: Ranch
- Property subtype: Single Family Residence
Materials
- Brick
- Foundation: Concrete Perimeter
- Roof: Asphalt
Condition
- New construction: No
Utilities & green energy
- Electric: Circuit Breakers, 100 Amp Service
- Sewer: Public Sewer, Overhead Sewers
- Water: Lake Michigan, Public
Community & neighborhood
Location
- Region: Chicago
Other
Other facts
- Listing terms: Conventional
- Ownership: Fee Simple
Price history
| Date | Event | Price |
|---|---|---|
| 9/6/2024 | Sold | $320,000+1.7%$145/sqft |
Source: | ||
| 8/16/2024 | Pending sale | $314,500$143/sqft |
Source: | ||
| 7/30/2024 | Contingent | $314,500$143/sqft |
Source: | ||
| 7/23/2024 | Listed for sale | $314,500-3.2%$143/sqft |
Source: | ||
| 7/22/2024 | Listing removed | -- |
Source: | ||
Public tax history
| Year | Property taxes | Tax assessment |
|---|---|---|
| 2023 | $608 -0.6% | $19,999 |
| 2022 | $612 +5.6% | $19,999 |
| 2021 | $579 -3.7% | $19,999 +2.9% |
Find assessor info on the county website
Neighborhood: Clearing
Nearby schools
GreatSchools rating
- 7/10Dore Elementary SchoolGrades: PK-8Distance: 0.6 mi
- 1/10Kennedy High SchoolGrades: 9-12Distance: 1 mi
Schools provided by the listing agent
- Elementary: Dore Elementary School
- High: Kennedy High School
- District: 299
Source: MRED as distributed by MLS GRID. This data may not be complete. We recommend contacting the local school district to confirm school assignments for this home.
Get a cash offer in 3 minutes
Find out how much your home could sell for in as little as 3 minutes with a no-obligation cash offer.
Estimated market value$343,300
Get a cash offer in 3 minutes
Find out how much your home could sell for in as little as 3 minutes with a no-obligation cash offer.
Estimated market value
$343,300


