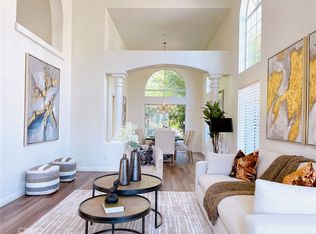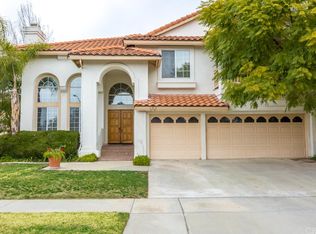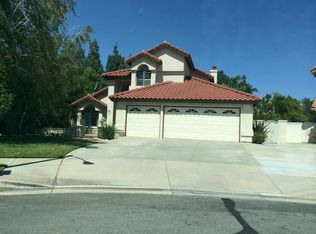Sold for $1,150,000
Listing Provided by:
Haifang Li DRE #02012086 6263885310,
RE/MAX Galaxy
Bought with: RE/MAX Galaxy
$1,150,000
6241 Softwind Pl, Rancho Cucamonga, CA 91737
4beds
3,142sqft
Single Family Residence
Built in 1989
0.33 Acres Lot
$-- Zestimate®
$366/sqft
$5,185 Estimated rent
Home value
Not available
Estimated sales range
Not available
$5,185/mo
Zestimate® history
Loading...
Owner options
Explore your selling options
What's special
Welcome to this gorgeous Alta Loma home conveniently located at North of 210 within a short distance to Los Osos High School. This impressive property boasts 3,142 square feet of living space, with 4 bedrooms and 3 bathrooms situated on a generous 14,350 square foot lot. Step inside to discover an open floor plan featuring a formal living room with an elegant fireplace, and a spacious formal dining room. The kitchen is a chef’s dream, equipped with stainless steel appliances, granite countertops, and ample cabinetry, and it seamlessly connects to the breakfast area and family room. Adjacent to the family room is a versatile open space that could be perfect as a gym. The first floor also includes a bedroom currently used as an office.
The Beautiful Staircase Splits at the Top Separating the Master Suite from the 2 other Bedrooms. The master suite includes a large retreat area and a private balcony overlooking the pool, and the spacious master bathroom includes a luxurious soaking tub and walking-in closet. The Backyard is an entertainer's Delight with a Wonderful Pool and Spa, a Gazebo dining area, BBQ, fire pitch and a well-maintained koi pond surrounded by various kinds of fruit trees. This home is truly a must-see to fully appreciate its charm and amenities!
Zillow last checked: 8 hours ago
Listing updated: January 16, 2025 at 06:01pm
Listing Provided by:
Haifang Li DRE #02012086 6263885310,
RE/MAX Galaxy
Bought with:
Haifang Li, DRE #02012086
RE/MAX Galaxy
Source: CRMLS,MLS#: TR24180412 Originating MLS: California Regional MLS
Originating MLS: California Regional MLS
Facts & features
Interior
Bedrooms & bathrooms
- Bedrooms: 4
- Bathrooms: 3
- Full bathrooms: 2
- 3/4 bathrooms: 1
- Main level bathrooms: 1
- Main level bedrooms: 1
Other
- Features: Walk-In Closet(s)
Heating
- Central
Cooling
- Central Air
Appliances
- Included: Dishwasher
- Laundry: Laundry Room
Features
- Balcony, Separate/Formal Dining Room, Open Floorplan, Pantry, Recessed Lighting, Walk-In Closet(s)
- Has fireplace: Yes
- Fireplace features: Family Room, Living Room, Primary Bedroom
- Common walls with other units/homes: No Common Walls
Interior area
- Total interior livable area: 3,142 sqft
Property
Parking
- Total spaces: 3
- Parking features: Garage - Attached
- Attached garage spaces: 3
Features
- Levels: Two
- Stories: 2
- Entry location: 0
- Has private pool: Yes
- Pool features: Private
- Has view: Yes
- View description: Mountain(s)
Lot
- Size: 0.33 Acres
Details
- Parcel number: 0201932050000
- Zoning: R
- Special conditions: Standard
Construction
Type & style
- Home type: SingleFamily
- Property subtype: Single Family Residence
Condition
- New construction: No
- Year built: 1989
Utilities & green energy
- Sewer: Public Sewer
- Water: Public
Community & neighborhood
Community
- Community features: Sidewalks
Location
- Region: Rancho Cucamonga
Other
Other facts
- Listing terms: Cash to Existing Loan,Cash to New Loan
Price history
| Date | Event | Price |
|---|---|---|
| 1/16/2025 | Sold | $1,150,000-8.7%$366/sqft |
Source: | ||
| 12/26/2024 | Pending sale | $1,260,000+58.5%$401/sqft |
Source: | ||
| 10/26/2024 | Listing removed | $4,300$1/sqft |
Source: CRMLS #TR24206562 Report a problem | ||
| 10/6/2024 | Listed for rent | $4,300+22.9%$1/sqft |
Source: CRMLS #TR24206562 Report a problem | ||
| 1/26/2020 | Listing removed | $3,500$1/sqft |
Source: Re/max Universal Realty Report a problem | ||
Public tax history
| Year | Property taxes | Tax assessment |
|---|---|---|
| 2025 | $10,253 +2.6% | $886,838 +2% |
| 2024 | $9,995 +2.3% | $869,449 +2% |
| 2023 | $9,769 +0.3% | $852,401 +2% |
Find assessor info on the county website
Neighborhood: Chaffey
Nearby schools
GreatSchools rating
- 6/10Banyan Elementary SchoolGrades: K-6Distance: 0.5 mi
- 8/10Vineyard Junior High SchoolGrades: 7-8Distance: 1.3 mi
- 9/10Los Osos High SchoolGrades: 9-12Distance: 0.4 mi
Schools provided by the listing agent
- Elementary: Banyan
- Middle: Vineyard
- High: Los Osos
Source: CRMLS. This data may not be complete. We recommend contacting the local school district to confirm school assignments for this home.
Get pre-qualified for a loan
At Zillow Home Loans, we can pre-qualify you in as little as 5 minutes with no impact to your credit score.An equal housing lender. NMLS #10287.


