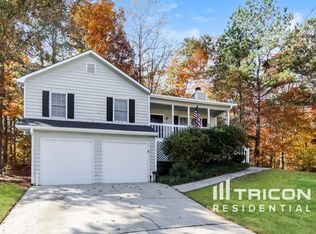Closed
$475,000
6242 Ivey Rd SE, Mableton, GA 30126
3beds
3,903sqft
Single Family Residence
Built in 1990
1.48 Acres Lot
$485,300 Zestimate®
$122/sqft
$2,523 Estimated rent
Home value
$485,300
$456,000 - $519,000
$2,523/mo
Zestimate® history
Loading...
Owner options
Explore your selling options
What's special
Hard to find 1.5 acres of privacy and still an easy drive to downtown Atlanta. This private 3 bedroom 2 and a half bath country home has so much to offer. It would be an exceptional find in the North Georgia mountains but is literally country in the city. Enjoy the welcoming rocking chair front porch and the wraparound rear porch to watch those beautiful sunsets. The owners' bedroom suite is on the main level. There is a loft and two good-sized secondary bedrooms on the second floor. The home features an open concept with hardwood floors and exposed beams throughout. The two-story family room has huge windows for plenty of natural light, and a floor to ceiling stone wall supporting a built-in country stove for those chilly days. The large sun filled kitchen provides abundant room for the family with an island and wrap around windows on exterior walls. The unfinished lower level has a two-car garage with room for a workshop or additional finished space. The property also features a very large studio building that has electricity, a half bath, and an upper-level bonus room that could serve as a guest house, artist studio, a shop or other function of your choice. Schedule a showing today and donCOt miss this wonderful opportunity.
Zillow last checked: 8 hours ago
Listing updated: May 10, 2024 at 08:51am
Listed by:
Rick Outwater 404-403-7434,
Coldwell Banker Realty
Bought with:
Shonna Sherrill, 282424
Atlanta Communities
Source: GAMLS,MLS#: 10267152
Facts & features
Interior
Bedrooms & bathrooms
- Bedrooms: 3
- Bathrooms: 3
- Full bathrooms: 2
- 1/2 bathrooms: 1
- Main level bathrooms: 1
- Main level bedrooms: 1
Dining room
- Features: Seats 12+
Kitchen
- Features: Breakfast Area, Breakfast Room, Kitchen Island, Pantry
Heating
- Central, Forced Air
Cooling
- Attic Fan, Ceiling Fan(s), Heat Pump
Appliances
- Included: Dishwasher, Disposal, Double Oven, Microwave, Refrigerator
- Laundry: Other
Features
- Beamed Ceilings, Master On Main Level
- Flooring: Hardwood
- Basement: Exterior Entry,Full,Interior Entry,Unfinished
- Number of fireplaces: 1
- Fireplace features: Wood Burning Stove
- Common walls with other units/homes: No One Below
Interior area
- Total structure area: 3,903
- Total interior livable area: 3,903 sqft
- Finished area above ground: 3,903
- Finished area below ground: 0
Property
Parking
- Total spaces: 2
- Parking features: Basement, Garage, Garage Door Opener, Side/Rear Entrance
- Has attached garage: Yes
Features
- Levels: Two
- Stories: 2
- Exterior features: Garden
- Fencing: Back Yard,Fenced
- Body of water: None
Lot
- Size: 1.48 Acres
- Features: Level, Private
- Residential vegetation: Wooded
Details
- Additional structures: Outbuilding
- Parcel number: 18018500040
Construction
Type & style
- Home type: SingleFamily
- Architectural style: Cape Cod
- Property subtype: Single Family Residence
Materials
- Other
- Foundation: Block
- Roof: Composition
Condition
- Updated/Remodeled
- New construction: No
- Year built: 1990
Utilities & green energy
- Sewer: Septic Tank
- Water: Public
- Utilities for property: Electricity Available, Water Available
Community & neighborhood
Security
- Security features: Carbon Monoxide Detector(s), Smoke Detector(s)
Community
- Community features: None
Location
- Region: Mableton
- Subdivision: None
HOA & financial
HOA
- Has HOA: No
- Services included: None
Other
Other facts
- Listing agreement: Exclusive Right To Sell
- Listing terms: Conventional
Price history
| Date | Event | Price |
|---|---|---|
| 5/10/2024 | Sold | $475,000$122/sqft |
Source: | ||
| 3/21/2024 | Pending sale | $475,000$122/sqft |
Source: | ||
| 3/15/2024 | Listed for sale | $475,000+115.9%$122/sqft |
Source: | ||
| 1/20/2016 | Sold | $220,000+10.1%$56/sqft |
Source: | ||
| 12/9/2015 | Pending sale | $199,900$51/sqft |
Source: Homepath #5591635 Report a problem | ||
Public tax history
| Year | Property taxes | Tax assessment |
|---|---|---|
| 2024 | $5,176 +42.9% | $219,708 +26.9% |
| 2023 | $3,623 -9.5% | $173,128 +5.4% |
| 2022 | $4,004 +12.6% | $164,268 +14.2% |
Find assessor info on the county website
Neighborhood: 30126
Nearby schools
GreatSchools rating
- 7/10Clay-Harmony Leland Elementary SchoolGrades: PK-5Distance: 1.2 mi
- 6/10Betty Gray Middle SchoolGrades: 6-8Distance: 2.6 mi
- 4/10Pebblebrook High SchoolGrades: 9-12Distance: 1.9 mi
Schools provided by the listing agent
- Elementary: Clay
- Middle: Lindley
- High: Campbell
Source: GAMLS. This data may not be complete. We recommend contacting the local school district to confirm school assignments for this home.
Get a cash offer in 3 minutes
Find out how much your home could sell for in as little as 3 minutes with a no-obligation cash offer.
Estimated market value
$485,300
