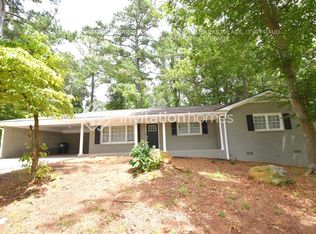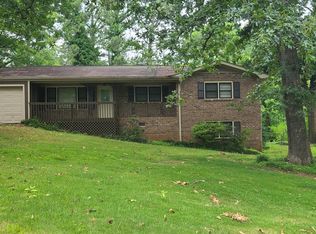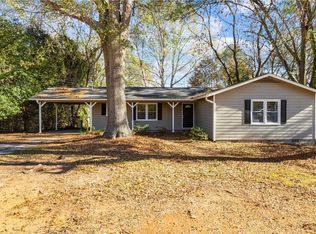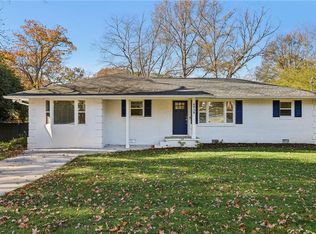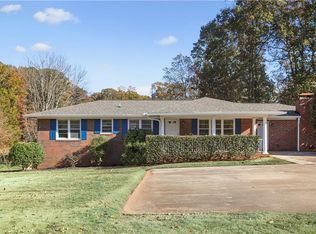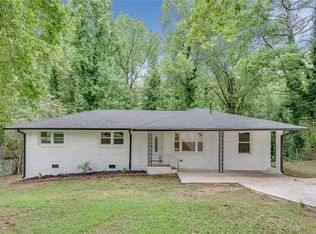Beautifully renovated and move-in-ready, this brick ranch in the heart of Mableton offers easy modern living. Warm wood floors welcome you inside, creating a cozy and inviting feel throughout the home. With 3 bedrooms and 2 stylishly updated bathrooms, this thoughtfully refreshed space features a modern kitchen, fresh interior and exterior paint, and a new HVAC system installed in 2024. The full daylight basement offers incredible flexibility and includes a convenient boat door, perfect for storing outdoor gear, lawn equipment, or hobby items. With endless possibilities for a home gym, office, guest suite, workshop, or creative studio, this space is truly a blank canvas ready to be personalized to your lifestyle. Outside, a generous backyard offers room to relax, garden, play, and enjoy time with family and friends. A spacious two-car carport provides convenient covered parking and everyday ease. Mableton is Cobb County’s newest city and one of its most exciting communities, offering convenient access to the Silver Comet Trail, the Chattahoochee River, Heritage Park, the Mable House Arts Center, The Battery, and major highways for seamless commuting. Discover a peaceful neighborhood feel with quick access to shopping, dining, nature, and Atlanta’s best amenities. This thoughtfully updated home delivers style, space, and opportunity in a growing and desirable location.
Active
$336,999
6243 David Ln SW, Mableton, GA 30126
3beds
1,283sqft
Est.:
Single Family Residence, Residential
Built in 1967
10,667.84 Square Feet Lot
$336,100 Zestimate®
$263/sqft
$-- HOA
What's special
Brick ranchWarm wood floorsModern kitchenBeautifully renovated and move-in-readyConvenient boat doorFull daylight basement
- 47 days |
- 334 |
- 14 |
Zillow last checked: 8 hours ago
Listing updated: 17 hours ago
Listing Provided by:
Enio Cruz,
Keller Williams Realty Partners
Source: FMLS GA,MLS#: 7672845
Tour with a local agent
Facts & features
Interior
Bedrooms & bathrooms
- Bedrooms: 3
- Bathrooms: 2
- Full bathrooms: 2
- Main level bathrooms: 2
- Main level bedrooms: 3
Rooms
- Room types: Bonus Room, Exercise Room, Office, Workshop
Primary bedroom
- Features: Master on Main
- Level: Master on Main
Bedroom
- Features: Master on Main
Primary bathroom
- Features: Shower Only
Dining room
- Features: Other
Kitchen
- Features: Eat-in Kitchen, Pantry, Stone Counters, View to Family Room
Heating
- Central, Forced Air
Cooling
- Central Air
Appliances
- Included: Dishwasher, Electric Cooktop, Electric Oven, Range Hood, Washer
- Laundry: In Basement
Features
- Other
- Flooring: Carpet, Ceramic Tile, Wood
- Windows: Wood Frames
- Basement: Daylight,Exterior Entry,Finished,Interior Entry,Walk-Out Access
- Attic: Pull Down Stairs
- Has fireplace: No
- Fireplace features: None
- Common walls with other units/homes: No Common Walls
Interior area
- Total structure area: 1,283
- Total interior livable area: 1,283 sqft
- Finished area above ground: 1,283
Video & virtual tour
Property
Parking
- Total spaces: 2
- Parking features: Attached, Carport, Kitchen Level
- Carport spaces: 2
Accessibility
- Accessibility features: Accessible Entrance
Features
- Levels: One
- Stories: 1
- Patio & porch: Covered, Front Porch
- Exterior features: Rain Gutters, No Dock
- Pool features: None
- Spa features: None
- Fencing: Back Yard,Chain Link
- Has view: Yes
- View description: Neighborhood, Trees/Woods
- Waterfront features: None
- Body of water: None
Lot
- Size: 10,667.84 Square Feet
- Dimensions: 97 x 110
- Features: Back Yard, Front Yard
Details
- Additional structures: None
- Parcel number: 18019600300
- Other equipment: Dehumidifier
- Horse amenities: None
Construction
Type & style
- Home type: SingleFamily
- Architectural style: Ranch
- Property subtype: Single Family Residence, Residential
Materials
- Brick 4 Sides
- Roof: Composition,Shingle
Condition
- Resale
- New construction: No
- Year built: 1967
Utilities & green energy
- Electric: 110 Volts
- Sewer: Septic Tank
- Water: Public
- Utilities for property: Electricity Available, Natural Gas Available, Sewer Available, Water Available
Green energy
- Energy efficient items: None
- Energy generation: None
Community & HOA
Community
- Features: Near Schools, Near Shopping, Near Trails/Greenway, Street Lights
- Security: None
- Subdivision: James Acres
HOA
- Has HOA: No
Location
- Region: Mableton
Financial & listing details
- Price per square foot: $263/sqft
- Tax assessed value: $296,090
- Annual tax amount: $3,568
- Date on market: 11/4/2025
- Cumulative days on market: 102 days
- Listing terms: 1031 Exchange,Cash,Conventional,FHA,VA Loan
- Electric utility on property: Yes
- Road surface type: Asphalt
Estimated market value
$336,100
$319,000 - $353,000
$1,549/mo
Price history
Price history
| Date | Event | Price |
|---|---|---|
| 11/4/2025 | Listed for sale | $336,999-3.4%$263/sqft |
Source: | ||
| 10/24/2025 | Listing removed | $349,000$272/sqft |
Source: | ||
| 10/16/2025 | Listed for sale | $349,000$272/sqft |
Source: | ||
| 9/17/2025 | Pending sale | $349,000$272/sqft |
Source: | ||
| 9/5/2025 | Listed for sale | $349,000$272/sqft |
Source: | ||
Public tax history
Public tax history
| Year | Property taxes | Tax assessment |
|---|---|---|
| 2024 | $3,571 | $118,436 |
| 2023 | $3,571 +49.6% | $118,436 +50.6% |
| 2022 | $2,386 +34.4% | $78,628 +34.4% |
Find assessor info on the county website
BuyAbility℠ payment
Est. payment
$1,920/mo
Principal & interest
$1622
Property taxes
$180
Home insurance
$118
Climate risks
Neighborhood: 30126
Nearby schools
GreatSchools rating
- 3/10Mableton Elementary SchoolGrades: PK-5Distance: 1.7 mi
- 5/10Garrett Middle SchoolGrades: 6-8Distance: 3.3 mi
- 4/10Pebblebrook High SchoolGrades: 9-12Distance: 0.8 mi
Schools provided by the listing agent
- Elementary: Mableton
- Middle: Garrett
- High: Pebblebrook
Source: FMLS GA. This data may not be complete. We recommend contacting the local school district to confirm school assignments for this home.
- Loading
- Loading
