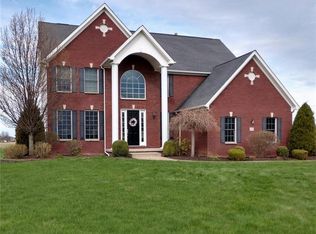Closed
$295,000
6245 Herr Rd, Clarence Center, NY 14032
4beds
1,840sqft
Single Family Residence
Built in 1934
1 Acres Lot
$305,600 Zestimate®
$160/sqft
$2,416 Estimated rent
Home value
$305,600
$281,000 - $333,000
$2,416/mo
Zestimate® history
Loading...
Owner options
Explore your selling options
What's special
Beautiful country setting with expansive views in all directions. Spacious home on an acre lot, minutes from the heart of quaint Clarence Center. Built in 1934, attached 2-car heated garage, exterior shed, rear patio, front entry porch. First floor bedroom & full bath, three ample bedrooms upstairs. Large country kitchen with great counter & cabinet space, fully-applianced, nice separate eating area. Full basement w laundry. Updates incl whole house generator, newer windows, architectural shingle roof approx 9yo, AMP electric panel box, vented glass block windows. H/E forced air furnace. Front porch built of TREX decking and vinyl railings.
Zillow last checked: 8 hours ago
Listing updated: December 31, 2024 at 09:24am
Listed by:
Amy L Benjamin 716-818-6430,
HUNT Real Estate Corporation
Bought with:
Michele Dill, 10401282758
Keller Williams Realty WNY
Source: NYSAMLSs,MLS#: B1573786 Originating MLS: Buffalo
Originating MLS: Buffalo
Facts & features
Interior
Bedrooms & bathrooms
- Bedrooms: 4
- Bathrooms: 1
- Full bathrooms: 1
- Main level bathrooms: 1
- Main level bedrooms: 1
Bedroom 1
- Level: First
- Dimensions: 13.00 x 12.00
Bedroom 1
- Level: First
- Dimensions: 13.00 x 12.00
Bedroom 2
- Level: Second
- Dimensions: 13.00 x 11.00
Bedroom 2
- Level: Second
- Dimensions: 13.00 x 11.00
Bedroom 3
- Level: Second
- Dimensions: 14.00 x 10.00
Bedroom 3
- Level: Second
- Dimensions: 14.00 x 10.00
Bedroom 4
- Level: Second
- Dimensions: 13.00 x 10.00
Bedroom 4
- Level: Second
- Dimensions: 13.00 x 10.00
Kitchen
- Level: First
- Dimensions: 18.00 x 11.00
Kitchen
- Level: First
- Dimensions: 18.00 x 11.00
Living room
- Level: First
- Dimensions: 20.00 x 14.00
Living room
- Level: First
- Dimensions: 20.00 x 14.00
Heating
- Gas, Forced Air
Appliances
- Included: Free-Standing Range, Gas Water Heater, Microwave, Oven, Refrigerator
- Laundry: In Basement
Features
- Entrance Foyer, Eat-in Kitchen, Separate/Formal Living Room, Living/Dining Room, Bedroom on Main Level
- Flooring: Carpet, Luxury Vinyl, Varies
- Basement: Full
- Has fireplace: No
Interior area
- Total structure area: 1,840
- Total interior livable area: 1,840 sqft
Property
Parking
- Total spaces: 2
- Parking features: Attached, Electricity, Garage, Heated Garage, Garage Door Opener
- Attached garage spaces: 2
Features
- Levels: Two
- Stories: 2
- Patio & porch: Open, Patio, Porch
- Exterior features: Blacktop Driveway, Patio
Lot
- Size: 1 Acres
- Dimensions: 256 x 170
- Features: Rectangular, Rectangular Lot, Rural Lot
Details
- Additional structures: Shed(s), Storage
- Parcel number: 1432000440000004002000
- Special conditions: Standard
Construction
Type & style
- Home type: SingleFamily
- Architectural style: Cape Cod,Two Story
- Property subtype: Single Family Residence
Materials
- Composite Siding, Copper Plumbing
- Foundation: Block
- Roof: Asphalt
Condition
- Resale
- Year built: 1934
Utilities & green energy
- Electric: Circuit Breakers
- Sewer: Septic Tank
- Water: Connected, Public
- Utilities for property: Cable Available, High Speed Internet Available, Water Connected
Community & neighborhood
Location
- Region: Clarence Center
Other
Other facts
- Listing terms: Conventional,FHA,VA Loan
Price history
| Date | Event | Price |
|---|---|---|
| 12/30/2024 | Sold | $295,000-1.3%$160/sqft |
Source: | ||
| 11/12/2024 | Pending sale | $299,000$163/sqft |
Source: | ||
| 10/31/2024 | Price change | $299,000-3.5%$163/sqft |
Source: | ||
| 10/23/2024 | Listed for sale | $310,000+14.9%$168/sqft |
Source: | ||
| 12/22/2022 | Sold | $269,900$147/sqft |
Source: | ||
Public tax history
| Year | Property taxes | Tax assessment |
|---|---|---|
| 2024 | -- | $310,000 +27.6% |
| 2023 | -- | $243,000 |
| 2022 | -- | $243,000 |
Find assessor info on the county website
Neighborhood: 14032
Nearby schools
GreatSchools rating
- 6/10Clarence Center Elementary SchoolGrades: K-5Distance: 0.6 mi
- 7/10Clarence Middle SchoolGrades: 6-8Distance: 2.2 mi
- 10/10Clarence Senior High SchoolGrades: 9-12Distance: 3.2 mi
Schools provided by the listing agent
- District: Clarence
Source: NYSAMLSs. This data may not be complete. We recommend contacting the local school district to confirm school assignments for this home.
