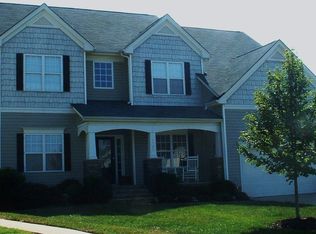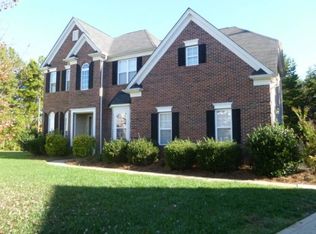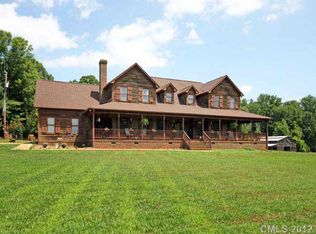This beautiful custom built home sits on pid# 013-101-26 consisting of 2.59 acres and pid#013-101-22 consisting of 9.57 acres. Privacy! Privacy! Privacy!. This custom built home sits on over twelve acres of private land, hidden from the main road. Sit on the wrap a round porch with your morning coffee and enjoy the outdoors. This home features a comfortable den with / wood burning fireplace and 10' ceilings. the eat in kitchen has abundant solid oak cabinetry ,desk ,built ins ,jen aire cook top with breakfast area. Upstairs boast of oversized master with whirlpool and walk in closet. All doors throughout home are solid wood doors. Two bedrooms connected with jack n jill bath and other bedroom has private bath. Home has unfinished bonus room with storage and built ins galore .Home is close to all shopping ,schools and convenient to 485 and I77. Offering a one year home warranty Barn has 1728 sq ft of upstairs storage and measures 48X60ft w/ 7 stalls.
This property is off market, which means it's not currently listed for sale or rent on Zillow. This may be different from what's available on other websites or public sources.



