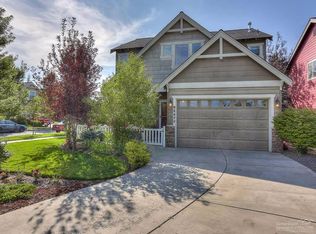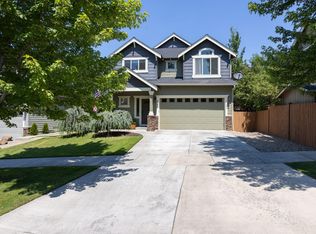Closed
$1,200,000
62466 Eagle Rd, Bend, OR 97701
5beds
5baths
3,994sqft
Single Family Residence
Built in 1970
2.32 Acres Lot
$1,198,900 Zestimate®
$300/sqft
$5,481 Estimated rent
Home value
$1,198,900
$1.14M - $1.27M
$5,481/mo
Zestimate® history
Loading...
Owner options
Explore your selling options
What's special
A multi-generational buyer's dream! This fully remodeled 3364sf main home features 2 primary suites, 2 additional bedrooms, 3 and a half baths, two living rooms, and additional bonus/office space. Also included is a detached permitted 630sf one bedroom ADU complete with full bath and its own courtyard/patio. Other notable amenities include an irrigation pond, 1280sf hobby barn, gated entry, wrap around upper deck with included hot tub, chicken coop and pen, as well as an attached 2-car garage w/ epoxy floor and additional 1 car garage. Situated on a flat irrigated 2.32 acre fully fenced lot in NE Bend with close proximity to St. Charles Hospital and other main medical care facilities as well as schools, shopping, and restaurants, it will be hard to find another opportunity like this one. If you're looking for space, easy access to town, and potential for so many other possibilities then look no further.
Zillow last checked: 8 hours ago
Listing updated: December 31, 2025 at 09:06am
Listed by:
Cascade Hasson SIR 541-383-7600
Bought with:
Duke Warner Realty
Source: Oregon Datashare,MLS#: 220201661
Facts & features
Interior
Bedrooms & bathrooms
- Bedrooms: 5
- Bathrooms: 5
Heating
- Ductless, Electric, ENERGY STAR Qualified Equipment, Forced Air, Heat Pump, Natural Gas, Zoned
Cooling
- Ductless, Central Air, ENERGY STAR Qualified Equipment, Heat Pump, Zoned
Appliances
- Included: Dishwasher, Disposal, Dryer, Microwave, Oven, Range, Refrigerator, Tankless Water Heater, Washer, Water Heater, Other
Features
- Smart Lock(s), Built-in Features, Ceiling Fan(s), Double Vanity, In-Law Floorplan, Linen Closet, Primary Downstairs, Shower/Tub Combo, Smart Thermostat, Soaking Tub, Solid Surface Counters, Tile Shower, Vaulted Ceiling(s), Walk-In Closet(s)
- Flooring: Carpet, Hardwood, Tile
- Windows: Double Pane Windows, Vinyl Frames
- Basement: None
- Has fireplace: No
- Common walls with other units/homes: No Common Walls
Interior area
- Total structure area: 3,364
- Total interior livable area: 3,994 sqft
Property
Parking
- Total spaces: 3
- Parking features: Attached, Driveway, Garage Door Opener, Gated, RV Access/Parking, Storage
- Attached garage spaces: 3
- Has uncovered spaces: Yes
Features
- Levels: Two
- Stories: 2
- Patio & porch: Covered, Deck, Front Porch, Patio, Porch, Side Porch, Wrap Around
- Exterior features: Courtyard, Fire Pit
- Spa features: Spa/Hot Tub
- Fencing: Fenced
- Has view: Yes
- View description: Mountain(s), Territorial
- Waterfront features: Pond, Waterfront
Lot
- Size: 2.32 Acres
- Features: Landscaped, Level, Sprinklers In Front, Sprinklers In Rear
Details
- Additional structures: Barn(s), Guest House, Poultry Coop, Second Garage, Stable(s), Storage
- Parcel number: 149278
- Zoning description: UAR10
- Special conditions: Standard
- Horses can be raised: Yes
Construction
Type & style
- Home type: SingleFamily
- Architectural style: Northwest,Ranch,Other
- Property subtype: Single Family Residence
Materials
- Frame
- Foundation: Slab, Stemwall, Other
- Roof: Composition,Metal
Condition
- New construction: No
- Year built: 1970
Utilities & green energy
- Sewer: Private Sewer, Septic Tank
- Water: Public
Community & neighborhood
Security
- Security features: Carbon Monoxide Detector(s), Security System Owned, Smoke Detector(s)
Community
- Community features: Short Term Rentals Allowed
Location
- Region: Bend
Other
Other facts
- Has irrigation water rights: Yes
- Listing terms: Cash,Conventional
- Road surface type: Paved
Price history
| Date | Event | Price |
|---|---|---|
| 12/26/2025 | Sold | $1,200,000-7.7%$300/sqft |
Source: | ||
| 11/29/2025 | Pending sale | $1,300,000$325/sqft |
Source: | ||
| 8/6/2025 | Price change | $1,300,000-13%$325/sqft |
Source: | ||
| 6/25/2025 | Price change | $1,495,000-5.1%$374/sqft |
Source: | ||
| 6/2/2025 | Price change | $1,575,000-4.5%$394/sqft |
Source: | ||
Public tax history
| Year | Property taxes | Tax assessment |
|---|---|---|
| 2025 | $8,857 +4.3% | $534,850 +3% |
| 2024 | $8,490 +9.2% | $519,280 +30.6% |
| 2023 | $7,778 +25.4% | $397,610 |
Find assessor info on the county website
Neighborhood: 97701
Nearby schools
GreatSchools rating
- 5/10Buckingham Elementary SchoolGrades: K-5Distance: 0.6 mi
- 7/10Pilot Butte Middle SchoolGrades: 6-8Distance: 1.5 mi
- 7/10Mountain View Senior High SchoolGrades: 9-12Distance: 0.9 mi
Schools provided by the listing agent
- Elementary: Buckingham Elem
- Middle: Pilot Butte Middle
- High: Mountain View Sr High
Source: Oregon Datashare. This data may not be complete. We recommend contacting the local school district to confirm school assignments for this home.

Get pre-qualified for a loan
At Zillow Home Loans, we can pre-qualify you in as little as 5 minutes with no impact to your credit score.An equal housing lender. NMLS #10287.
Sell for more on Zillow
Get a free Zillow Showcase℠ listing and you could sell for .
$1,198,900
2% more+ $23,978
With Zillow Showcase(estimated)
$1,222,878
