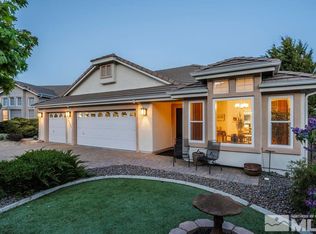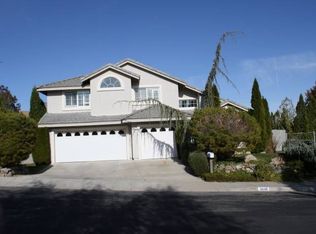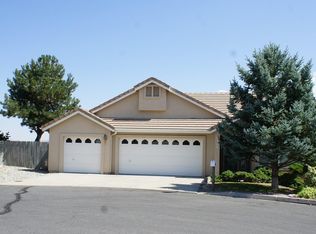Closed
$700,000
6248 Golden Meadow Rd, Reno, NV 89519
3beds
2,310sqft
Single Family Residence
Built in 1995
7,840.8 Square Feet Lot
$706,400 Zestimate®
$303/sqft
$3,612 Estimated rent
Home value
$706,400
$643,000 - $770,000
$3,612/mo
Zestimate® history
Loading...
Owner options
Explore your selling options
What's special
Price reduced by 30,000 dollars. Lakeridge Springs spacious home in South Reno located on a cul-de-sac. Walk into the home to be welcomed with a floor plan designed for entertaining. Enjoy the natural lighting throughout the well connected primary areas located on the upper level. The expanded kitchen, and extra large breakfast nook adjoin the combo family/living area and lead out to the upper deck. When first entering you are greeted with a wide foyer providing privacy to the formal dining room and primary living area. The large backyard feels private with the landscaping and is setup with minimal maintenance and includes a water feature, pavers and access to the side street. The lower portion of the walk out basement includes the two additional bedrooms, one full bath, and a large bonus room. The lower outside provides two covered areas, steps to the garage, and large access to the crawl space. Upgrades include recessed lighting, finished garage, outlets installed under eaves, low maintenance composite decking, and extensive landscaping designed for minimal maintenance and ready for your enjoyment. Be sure to check out the community amenities to include pool, playground, hot tub, tennis courts, nature trails, and much more.
Zillow last checked: 8 hours ago
Listing updated: October 20, 2025 at 07:08am
Listed by:
Rodney Lee BS.143230 775-745-2348,
Coldwell Banker Select Mt Rose
Bought with:
Cheryl Largen, S.74213
Ferrari-Lund Real Estate Reno
Source: NNRMLS,MLS#: 250052903
Facts & features
Interior
Bedrooms & bathrooms
- Bedrooms: 3
- Bathrooms: 3
- Full bathrooms: 2
- 1/2 bathrooms: 1
Heating
- Forced Air, Natural Gas
Cooling
- Central Air
Appliances
- Included: Dishwasher, Disposal, Gas Cooktop, Microwave, Oven, Refrigerator
- Laundry: Cabinets, Laundry Room, Washer Hookup
Features
- Cathedral Ceiling(s), High Ceilings
- Flooring: Carpet, Tile, Wood
- Windows: Blinds, Double Pane Windows, Drapes, Vinyl Frames, Window Coverings
- Number of fireplaces: 1
- Fireplace features: Gas Log
- Common walls with other units/homes: No Common Walls
Interior area
- Total structure area: 2,310
- Total interior livable area: 2,310 sqft
Property
Parking
- Total spaces: 6
- Parking features: Garage, Garage Door Opener
- Garage spaces: 3
Features
- Levels: Two
- Stories: 2
- Patio & porch: Patio, Deck
- Exterior features: Barbecue Stubbed In
- Pool features: None
- Spa features: None
- Fencing: Back Yard
- Has view: Yes
- View description: Mountain(s), Valley
Lot
- Size: 7,840 sqft
- Features: Corner Lot, Cul-De-Sac, Landscaped, Sloped Down, Sprinklers In Front, Sprinklers In Rear
Details
- Additional structures: None
- Parcel number: 04235101
- Zoning: SF5
- Other equipment: Satellite Dish
Construction
Type & style
- Home type: SingleFamily
- Property subtype: Single Family Residence
Materials
- Stucco
- Foundation: Crawl Space, Slab
- Roof: Pitched,Tile
Condition
- New construction: No
- Year built: 1995
Utilities & green energy
- Sewer: Public Sewer
- Water: Public
- Utilities for property: Cable Available, Electricity Available, Electricity Connected, Internet Available, Natural Gas Available, Natural Gas Connected, Phone Available, Sewer Available, Sewer Connected, Water Available, Water Connected, Cellular Coverage, Underground Utilities, Water Meter Installed
Community & neighborhood
Security
- Security features: Security System Owned, Smoke Detector(s)
Location
- Region: Reno
- Subdivision: Lakeridge Springs 5
HOA & financial
HOA
- Has HOA: Yes
- HOA fee: $299 quarterly
- Amenities included: Maintenance Grounds, Pool, Spa/Hot Tub, Tennis Court(s)
- Services included: Maintenance Grounds, Snow Removal
- Association name: Equus Property Management
Other
Other facts
- Listing terms: 1031 Exchange,Cash,Conventional,FHA,VA Loan
Price history
| Date | Event | Price |
|---|---|---|
| 10/17/2025 | Sold | $700,000-6%$303/sqft |
Source: | ||
| 9/25/2025 | Contingent | $745,000$323/sqft |
Source: | ||
| 8/6/2025 | Price change | $745,000-2.3%$323/sqft |
Source: | ||
| 7/25/2025 | Price change | $762,500-1.6%$330/sqft |
Source: | ||
| 7/11/2025 | Listed for sale | $775,000+187.6%$335/sqft |
Source: | ||
Public tax history
| Year | Property taxes | Tax assessment |
|---|---|---|
| 2025 | $3,820 +3% | $135,515 -0.5% |
| 2024 | $3,709 +3% | $136,217 +3.3% |
| 2023 | $3,601 +3% | $131,861 +14.7% |
Find assessor info on the county website
Neighborhood: Lakeridge
Nearby schools
GreatSchools rating
- 5/10Huffaker Elementary SchoolGrades: PK-5Distance: 1.3 mi
- 1/10Edward L Pine Middle SchoolGrades: 6-8Distance: 2.8 mi
- 7/10Reno High SchoolGrades: 9-12Distance: 3.4 mi
Schools provided by the listing agent
- Elementary: Huffaker
- Middle: Pine
- High: Reno
Source: NNRMLS. This data may not be complete. We recommend contacting the local school district to confirm school assignments for this home.
Get a cash offer in 3 minutes
Find out how much your home could sell for in as little as 3 minutes with a no-obligation cash offer.
Estimated market value$706,400
Get a cash offer in 3 minutes
Find out how much your home could sell for in as little as 3 minutes with a no-obligation cash offer.
Estimated market value
$706,400


