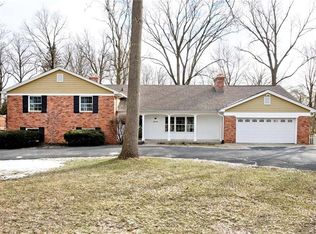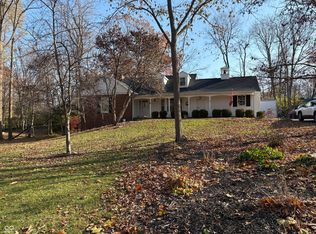Sold
$356,000
6249 Graham Rd, Indianapolis, IN 46220
4beds
4,200sqft
Residential, Single Family Residence
Built in 1956
0.5 Acres Lot
$519,000 Zestimate®
$85/sqft
$3,385 Estimated rent
Home value
$519,000
$457,000 - $586,000
$3,385/mo
Zestimate® history
Loading...
Owner options
Explore your selling options
What's special
INSTANT EQUITY for someone looking to buy & update while living in the home or for an investor looking for a great opportunity to remodel and flip a custom built home located in popular Washington Townships's Devonshire III & VI Neighborhood. This 4 Bedrooms, 2.5 Baths Bi-Level (over 4,000 sq ft) home plus oversized 2 car attached garage (28x20) on Private Lot with Circular Driveway. Home features a 2 story entry, formal living rm with hardwood floors, formal dining rm, large eat in kitchen with brick fireplace which could be perfect for a hearth room/sitting area or even an indoor pizza oven. Lower level has a large family room (28x24) with daylight windows, private den/office, bathroom, large utility rm with laundry area, plus updated HVAC and Water Heater, plus City Water and City Sewer. Great opportunity and won't last lost at this price in this neighborhood. See agent to agent remarks for pre-inspection, AS IS terms and offer submission deadline.
Zillow last checked: 8 hours ago
Listing updated: May 01, 2024 at 10:43am
Listing Provided by:
Steve Sergi 317-507-5883,
RE/MAX At The Crossing,
Sophie Sergi,
RE/MAX At The Crossing
Bought with:
Sathya Kattragadda
CENTURY 21 Scheetz
Source: MIBOR as distributed by MLS GRID,MLS#: 21971948
Facts & features
Interior
Bedrooms & bathrooms
- Bedrooms: 4
- Bathrooms: 3
- Full bathrooms: 2
- 1/2 bathrooms: 1
- Main level bathrooms: 1
Primary bedroom
- Features: Carpet
- Level: Upper
- Area: 195 Square Feet
- Dimensions: 15x13
Bedroom 2
- Features: Carpet
- Level: Upper
- Area: 154 Square Feet
- Dimensions: 14x11
Bedroom 3
- Features: Carpet
- Level: Upper
- Area: 154 Square Feet
- Dimensions: 14x11
Bedroom 4
- Features: Carpet
- Level: Upper
- Area: 182 Square Feet
- Dimensions: 14x13
Other
- Features: Carpet
- Level: Main
- Area: 230 Square Feet
- Dimensions: 23x10
Dining room
- Features: Carpet
- Level: Upper
- Area: 156 Square Feet
- Dimensions: 13x12
Family room
- Features: Carpet
- Level: Main
- Area: 672 Square Feet
- Dimensions: 24x28
Kitchen
- Features: Vinyl
- Level: Upper
- Area: 286 Square Feet
- Dimensions: 22x13
Living room
- Features: Hardwood
- Level: Upper
- Area: 345 Square Feet
- Dimensions: 23x15
Utility room
- Features: Other
- Level: Main
- Area: 345 Square Feet
- Dimensions: 23x15
Heating
- Forced Air
Cooling
- Has cooling: Yes
Appliances
- Included: Dishwasher, Dryer, Disposal, Gas Water Heater, Refrigerator, Washer
Features
- Double Vanity, Entrance Foyer, Hardwood Floors, Eat-in Kitchen
- Flooring: Hardwood
- Windows: Wood Frames, Wood Work Painted
- Has basement: No
- Number of fireplaces: 2
- Fireplace features: Family Room, Kitchen, Masonry
Interior area
- Total structure area: 4,200
- Total interior livable area: 4,200 sqft
Property
Parking
- Total spaces: 2
- Parking features: Attached
- Attached garage spaces: 2
- Details: Garage Parking Other(Service Door)
Features
- Levels: Multi/Split
- Patio & porch: Covered, Porch
Lot
- Size: 0.50 Acres
- Features: Mature Trees
Details
- Additional parcels included: Devonshire 3rd Sec L414 45Ft E Endassessed In Wash Twp
- Parcel number: 490233114055000800
- Special conditions: As Is,Needs Updating,Sales Disclosure Supplements
- Horse amenities: None
Construction
Type & style
- Home type: SingleFamily
- Architectural style: Traditional
- Property subtype: Residential, Single Family Residence
Materials
- Aluminum Siding, Brick
- Foundation: Block
Condition
- Fixer
- New construction: No
- Year built: 1956
Utilities & green energy
- Water: Municipal/City
- Utilities for property: Electricity Connected, Sewer Connected, Water Connected
Community & neighborhood
Location
- Region: Indianapolis
- Subdivision: Devonshire
Price history
| Date | Event | Price |
|---|---|---|
| 4/30/2024 | Sold | $356,000+9.5%$85/sqft |
Source: | ||
| 4/8/2024 | Pending sale | $325,000$77/sqft |
Source: | ||
| 4/4/2024 | Listed for sale | $325,000$77/sqft |
Source: | ||
Public tax history
| Year | Property taxes | Tax assessment |
|---|---|---|
| 2024 | $4,047 -21% | $369,800 +16.3% |
| 2023 | $5,119 +23% | $318,100 -14.3% |
| 2022 | $4,163 +9.5% | $371,300 +20.2% |
Find assessor info on the county website
Neighborhood: Devonshire
Nearby schools
GreatSchools rating
- 5/10Allisonville Elementary SchoolGrades: K-5Distance: 2.2 mi
- 5/10Eastwood Middle SchoolGrades: 6-8Distance: 1.2 mi
- 7/10North Central High SchoolGrades: 9-12Distance: 4.2 mi
Get a cash offer in 3 minutes
Find out how much your home could sell for in as little as 3 minutes with a no-obligation cash offer.
Estimated market value$519,000
Get a cash offer in 3 minutes
Find out how much your home could sell for in as little as 3 minutes with a no-obligation cash offer.
Estimated market value
$519,000

