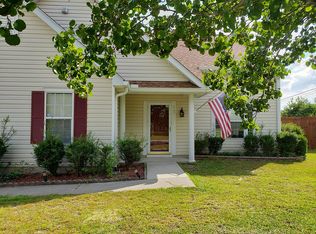Welcome to your Next Home. This cute home is hidden behind the trees and situated on 1.48 acres so there's no lack of privacy. Once you enter the home you're greeted with the living room which leads to your eat in kitchen. The kitchen features new counters. Down the hall you'll find 2 bedrooms, a hall bath and owner's suite with it's own private bathroom. USDA eligible.
This property is off market, which means it's not currently listed for sale or rent on Zillow. This may be different from what's available on other websites or public sources.
