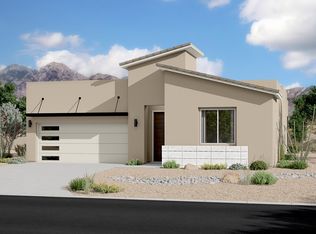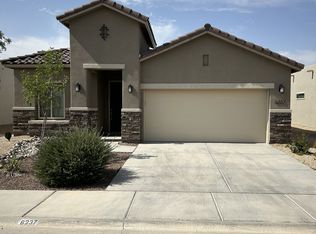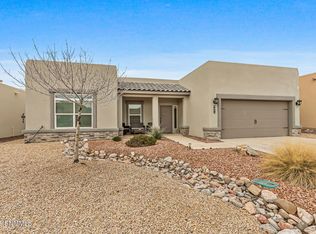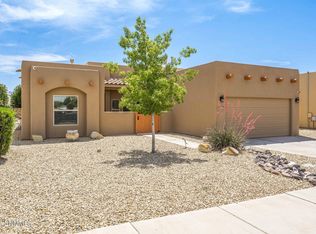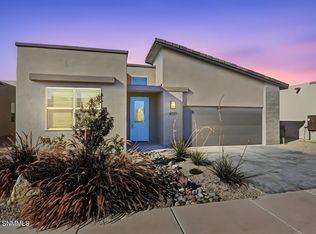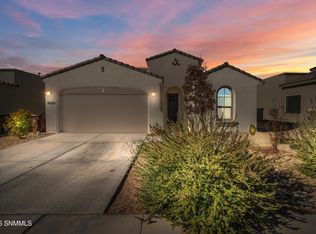Located at 6249 Recoleta Road, Las Cruces New Mexico in this beautiful new neighborhood, the home offers a modern design with 4 bedrooms and 3 full bathrooms, perfectly blending functionality and style. The open floor plan ensures a seamless flow through the living spaces, highlighted by sleek tile flooring throughout the great room, dining area, and kitchen. The kitchen is a standout feature, equipped with an upgraded built-in oven, microwave, dishwasher and a gas cook top, complemented by granite countertops, an island, and a 3-layer sliding door leading to a spacious backyard. All bedrooms are carpeted and generously sized, with two bedrooms featuring an adjoining bathroom. The main suite is a luxurious retreat, boasting a large garden tub, a separate shower stall, and two walk-in closets. Don't miss the opportunity to make this stunning custom home yours--contact the listing broker today!
For sale
$370,000
6249 Recoleta Rd, Las Cruces, NM 88012
4beds
2,141sqft
Est.:
Single Family Residence, Residential
Built in 2024
7,405.2 Square Feet Lot
$367,300 Zestimate®
$173/sqft
$-- HOA
What's special
Modern designTwo walk-in closetsSpacious backyardLarge garden tubSeparate shower stallGranite countertopsOpen floor plan
- 56 days |
- 630 |
- 12 |
Zillow last checked: 8 hours ago
Listing updated: January 08, 2026 at 10:09am
Listed by:
Elias Elizaldez 575-915-2999,
EXIT Realty Horizons 575-532-5678
Source: SNMMLS,MLS#: 2600011
Tour with a local agent
Facts & features
Interior
Bedrooms & bathrooms
- Bedrooms: 4
- Bathrooms: 3
- Full bathrooms: 3
Rooms
- Room types: Entry Hall, Game Room
Primary bathroom
- Description: Double Sinks,With Full Bath,Vinyl Countertops,Garden Tub,Walk-In Closets,Tile Floor,Shower Stall
Dining room
- Features: Chandelier, Living Room Combo, Kitchen Combo, Tile
Kitchen
- Features: Breakfast Bar, Gas Cooktop, Downdraft Vent, Pantry, Island, Microwave Oven, Granite Counters, Garbage Disposal, Custom Built Cabinets, Built-in Oven/Range, Built-in Dishwasher, Tile Floor
Living room
- Features: Blinds, Chandlier, Great Room, Sliding Glass Doors, Tile, Ceiling Fan
Heating
- Natural Gas Available, Forced Air
Cooling
- Central Air
Appliances
- Laundry: Utility Room
Features
- Open Floorplan
- Flooring: Flooring Foundation: Slab
- Windows: Double Pane Windows, Vinyl Windows, Low Emissivity Windowsmissivity Windows
- Basement: None
Interior area
- Total structure area: 2,141
- Total interior livable area: 2,141 sqft
Property
Parking
- Total spaces: 2
- Parking features: Garage Door Opener
- Garage spaces: 2
Features
- Levels: One
- Stories: 1
- Patio & porch: Covered
- Exterior features: Large Backyard
- Fencing: Back Yard,Side Yard,Rock
Lot
- Size: 7,405.2 Square Feet
- Dimensions: 0 to .24 AC
- Features: Landscaping: Front Only, Amenities: Home Warranty
Details
- Parcel number: 4009129299215
Construction
Type & style
- Home type: SingleFamily
- Architectural style: Contemporary
- Property subtype: Single Family Residence, Residential
Materials
- Frame, Stucco
- Roof: Composition,Flat,Tile
Condition
- New construction: No
- Year built: 2024
Details
- Builder name: Hakes
Utilities & green energy
- Sewer: Public Sewer
- Water: Public
- Utilities for property: City Gas, El Paso Electric
Community & HOA
Community
- Subdivision: Trails at Metro Phase 1
HOA
- Has HOA: No
Location
- Region: Las Cruces
Financial & listing details
- Price per square foot: $173/sqft
- Tax assessed value: $201,176
- Annual tax amount: $2,043
- Date on market: 1/2/2026
- Electric utility on property: Yes
Estimated market value
$367,300
$349,000 - $386,000
$2,508/mo
Price history
Price history
| Date | Event | Price |
|---|---|---|
| 1/2/2026 | Listed for sale | $370,000$173/sqft |
Source: SNMMLS #2600011 Report a problem | ||
| 1/2/2026 | Listing removed | $370,000$173/sqft |
Source: EXIT Realty broker feed #2502362 Report a problem | ||
| 12/6/2025 | Price change | $370,000-1.3%$173/sqft |
Source: SNMMLS #2502362 Report a problem | ||
| 10/20/2025 | Price change | $375,000-5.3%$175/sqft |
Source: SNMMLS #2502362 Report a problem | ||
| 7/2/2025 | Price change | $396,000-4.8%$185/sqft |
Source: SNMMLS #2500282 Report a problem | ||
| 5/3/2025 | Price change | $416,000-4.4%$194/sqft |
Source: SNMMLS #2500282 Report a problem | ||
| 2/3/2025 | Listed for sale | $435,000$203/sqft |
Source: SNMMLS #2500282 Report a problem | ||
| 2/3/2025 | Listing removed | $435,000$203/sqft |
Source: | ||
| 8/2/2024 | Listed for sale | $435,000$203/sqft |
Source: SNMMLS #2402409 Report a problem | ||
Public tax history
Public tax history
| Year | Property taxes | Tax assessment |
|---|---|---|
| 2024 | $2,043 +349.2% | $67,058 +402.9% |
| 2023 | $455 | $13,333 |
Find assessor info on the county website
BuyAbility℠ payment
Est. payment
$1,910/mo
Principal & interest
$1716
Property taxes
$194
Climate risks
Neighborhood: 88012
Nearby schools
GreatSchools rating
- 6/10Monte Vista Elementary SchoolGrades: PK-5Distance: 0.7 mi
- 5/10Mesa Middle SchoolGrades: 6-8Distance: 1.3 mi
- 6/10Onate High SchoolGrades: 9-12Distance: 1.8 mi
