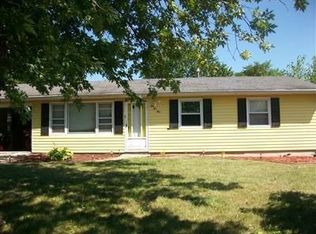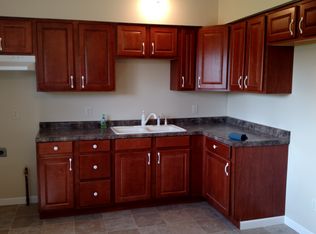This home was built in 1973 and has only had one owner. The entire interior of the house and kitchen cabinets are freshly painted along with new carpet in all 4 bedrooms and living room; new linoleum in the utility room and new vinyl entryway at the front door. All rooms have double hung vinyl windows for easy inside and outside cleaning and all are covered with plantation/cordless blinds. The kitchen is very large measuring 20’x10’ with hardwood floors and crown molding; includes the stove/oven and refrigerator. The utility room is spacious measuring 12’x7’ with 2 built in shelves and room to add lots of storage. The backdoor in this room has built in blinds. Washer and dryer are included. Bedrooms 1 and 2 are each 11’x10’. Each have 6 panel white closet doors and 6 panel oak entry doors with oak trim and 2 windows. Bedroom 3 measures 9’x9’ and has oak trim and crown molding with an 6 panel oak entry door and oak casing. Bedroom 4 is very spacious measuring 16’x12’. The living room measures 16’x14’ and has a large picture window, oak trim and crown molding. The bathroom measures 9’x7’ and contains a linen closet for storage. The front and back yard each have 2 large mature maple trees which help provide shade to the house in the summer. The front has 2 asphalt driveways with enough off street parking for 4 vehicles. The backyard is fenced and spacious and has 3 utility sheds for storage. White vinyl fencing is around the front corners and a new stockade fence was just installed around the remainder of the yard. There is a spacious covered concrete patio off the back measuring 19’x13’.
This property is off market, which means it's not currently listed for sale or rent on Zillow. This may be different from what's available on other websites or public sources.


