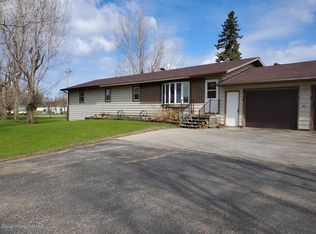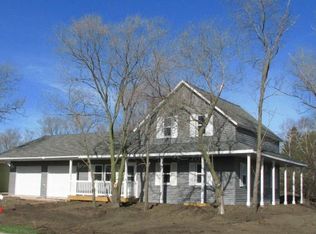Closed
$280,000
625 3rd St NE, Perham, MN 56573
3beds
2,464sqft
Single Family Residence
Built in 1968
1.84 Acres Lot
$296,000 Zestimate®
$114/sqft
$2,448 Estimated rent
Home value
$296,000
$278,000 - $314,000
$2,448/mo
Zestimate® history
Loading...
Owner options
Explore your selling options
What's special
This charming three-bedroom, two-bathroom home is the perfect opportunity to own a home in Perham, MN.
This home has a countryside feeling to it. It’s nestled on a peaceful, lightly tree-covered lot with city amenities.
This home offers a quiet and tranquil atmosphere. The house also provides two amazing detached garages which are great for storing automobiles, tools, and other items. With plenty of space to roam around in the large backyard and a lovely back deck, it is perfect for enjoying pleasant summer evenings with family or friends. Come and see this wonderful home today! It could be just what you're looking for!
The basement has two rooms that can be turned into bedrooms with egress windows.
Zillow last checked: 8 hours ago
Listing updated: May 06, 2025 at 06:02am
Listed by:
Stephen Sweere 218-298-0771,
eXp Realty
Bought with:
Linda Stoll
Coldwell Banker Preferred Partners
Source: NorthstarMLS as distributed by MLS GRID,MLS#: 6325638
Facts & features
Interior
Bedrooms & bathrooms
- Bedrooms: 3
- Bathrooms: 2
- Full bathrooms: 1
- 3/4 bathrooms: 1
Bathroom
- Description: Main Floor Full Bath
Dining room
- Description: Eat In Kitchen
Heating
- Forced Air
Cooling
- Central Air
Appliances
- Included: Cooktop, Electric Water Heater, Microwave, Range, Refrigerator
Features
- Basement: Block
- Has fireplace: No
Interior area
- Total structure area: 2,464
- Total interior livable area: 2,464 sqft
- Finished area above ground: 1,232
- Finished area below ground: 484
Property
Parking
- Total spaces: 3
- Parking features: Attached, Detached
- Attached garage spaces: 3
- Details: Garage Dimensions (16 x 26)
Accessibility
- Accessibility features: None
Features
- Levels: One
- Stories: 1
Lot
- Size: 1.84 Acres
- Dimensions: 400 x 200
- Features: Wooded
Details
- Additional structures: Additional Garage
- Foundation area: 1232
- Parcel number: 77000140000006
- Zoning description: Residential-Single Family
Construction
Type & style
- Home type: SingleFamily
- Property subtype: Single Family Residence
Materials
- Engineered Wood
- Roof: Age Over 8 Years
Condition
- Age of Property: 57
- New construction: No
- Year built: 1968
Utilities & green energy
- Electric: Power Company: Ottertail Power
- Gas: Natural Gas
- Sewer: City Sewer/Connected
- Water: City Water/Connected
Community & neighborhood
Location
- Region: Perham
HOA & financial
HOA
- Has HOA: No
Price history
| Date | Event | Price |
|---|---|---|
| 5/12/2023 | Sold | $280,000-6.4%$114/sqft |
Source: | ||
| 2/13/2023 | Pending sale | $299,000$121/sqft |
Source: | ||
| 1/22/2023 | Listed for sale | $299,000$121/sqft |
Source: | ||
Public tax history
| Year | Property taxes | Tax assessment |
|---|---|---|
| 2024 | $2,198 +23.1% | $253,100 +34.2% |
| 2023 | $1,786 +23.3% | $188,600 +19.1% |
| 2022 | $1,448 +3.1% | $158,400 |
Find assessor info on the county website
Neighborhood: 56573
Nearby schools
GreatSchools rating
- 7/10Heart Of The Lake Elementary SchoolGrades: PK-4Distance: 1 mi
- 6/10Prairie Wind Middle SchoolGrades: 5-8Distance: 1.1 mi
- 7/10Perham Senior High SchoolGrades: 9-12Distance: 1.4 mi
Get pre-qualified for a loan
At Zillow Home Loans, we can pre-qualify you in as little as 5 minutes with no impact to your credit score.An equal housing lender. NMLS #10287.

